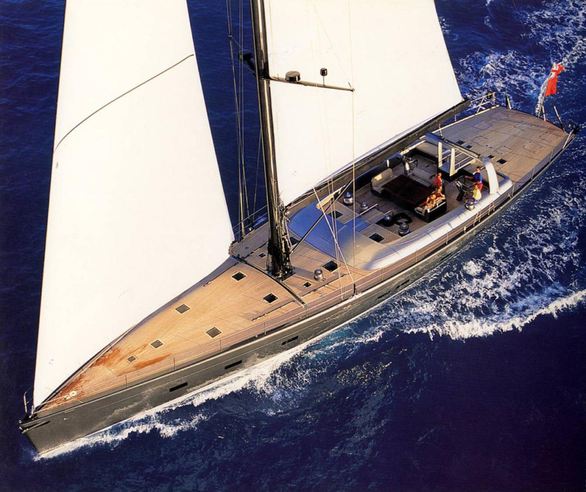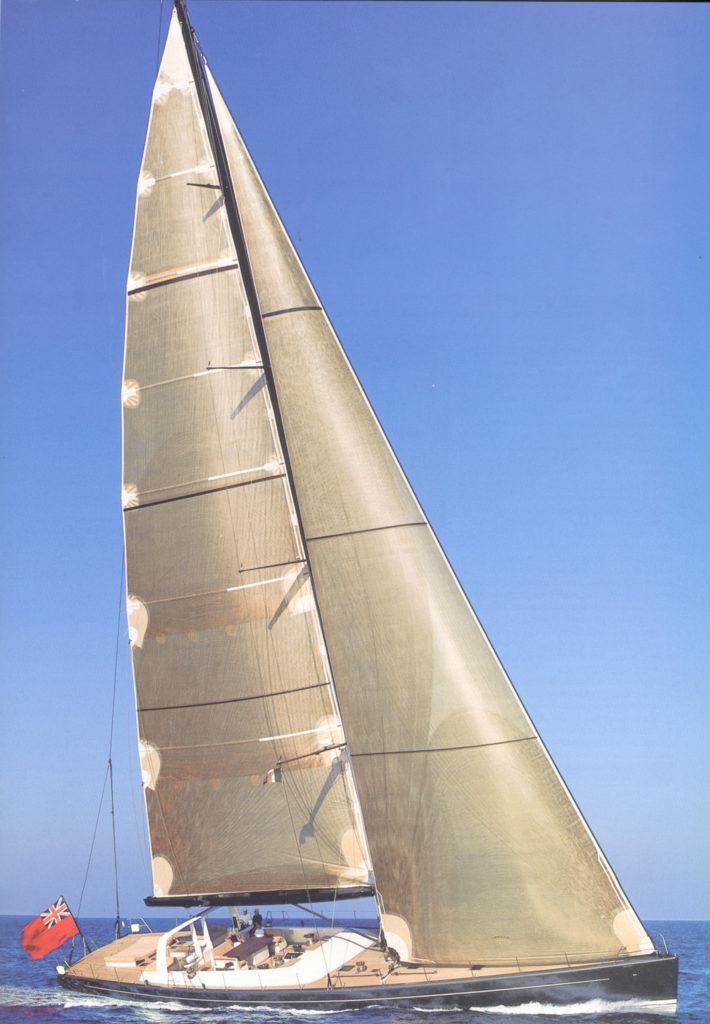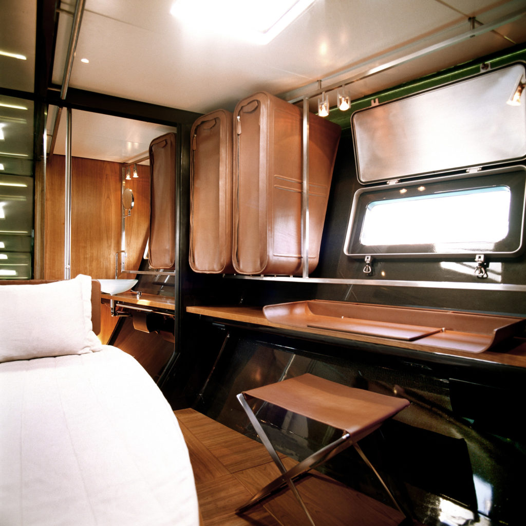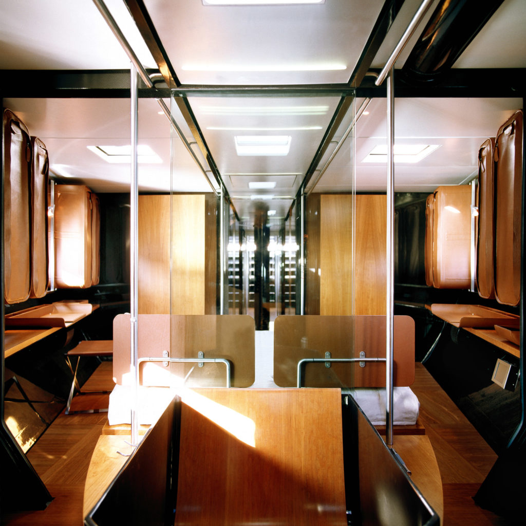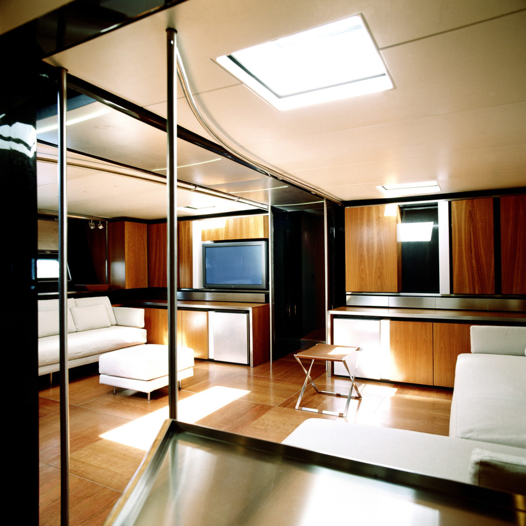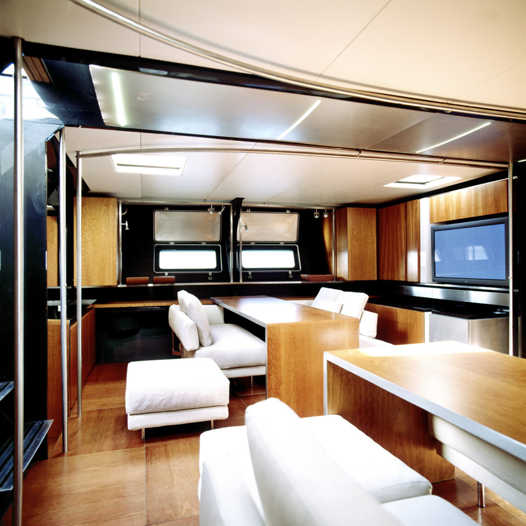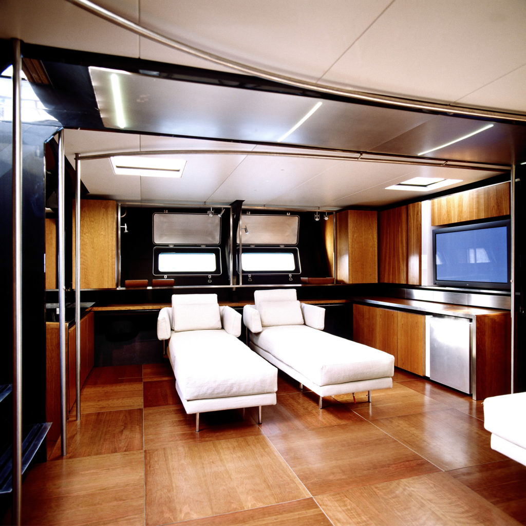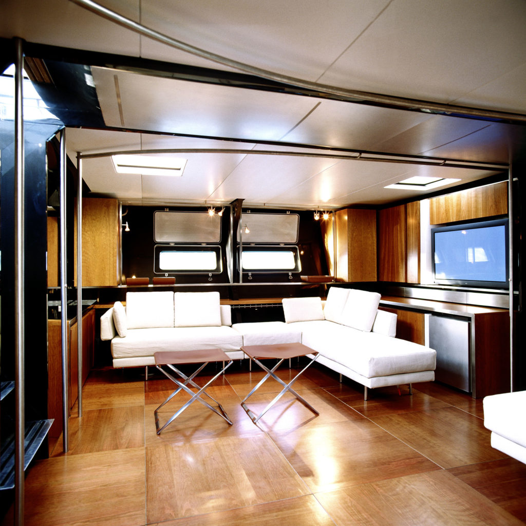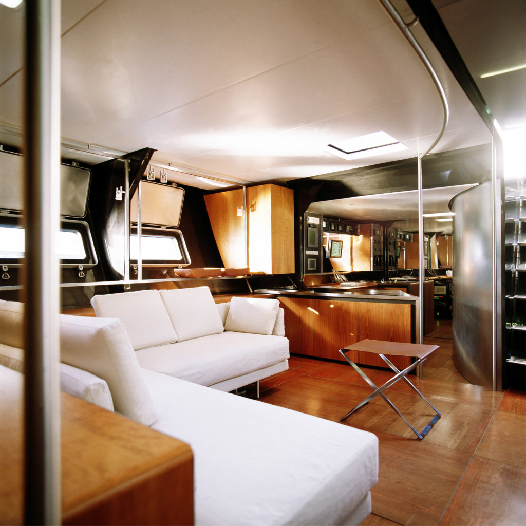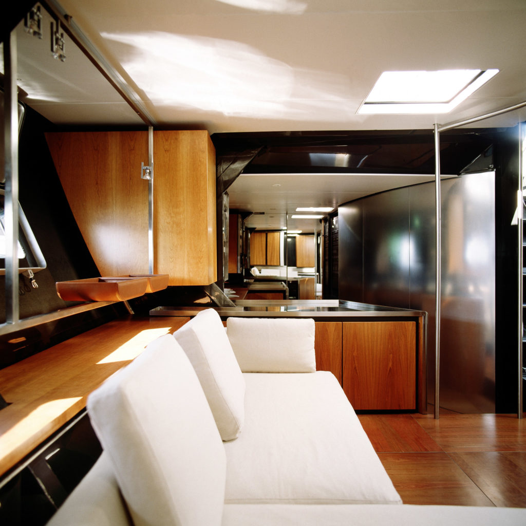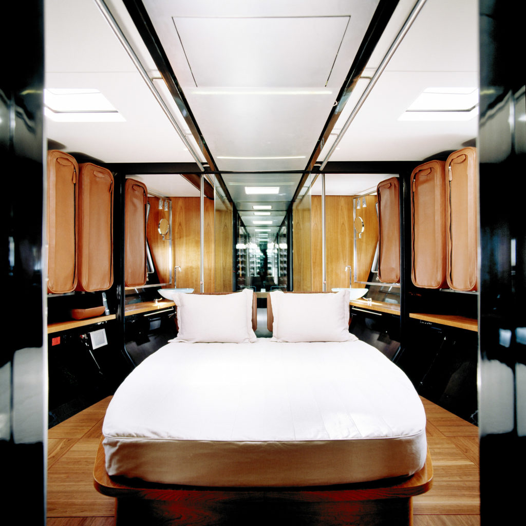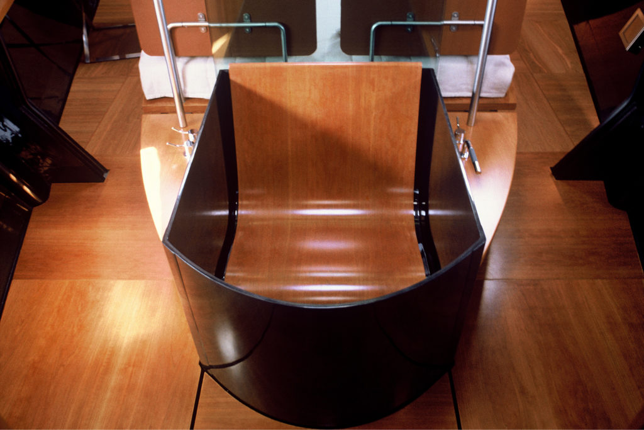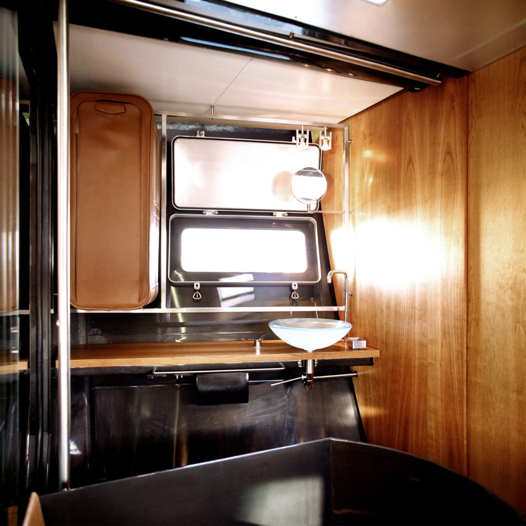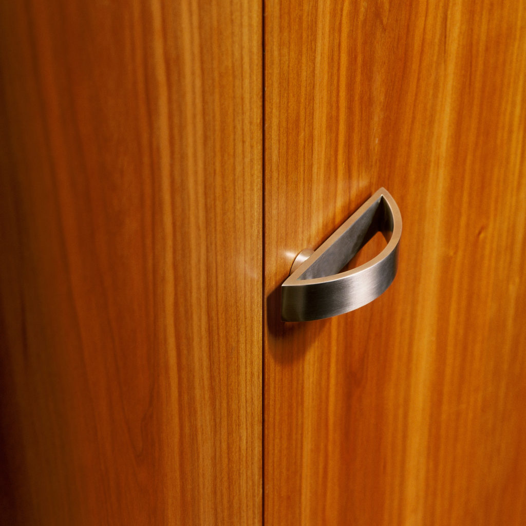WALLY 105 “WALLY B” – INTERIOR DESIGN
Wally [1995-1998]
Exterior Styling and Naval Architecture: Luca Brenta
Photo Credits: Matteo Piazza
“Why fill a boat when you can empty it?”: this is the underlying assumption governing this interior design project, destined to leave an indelible mark on contemporary nautical design. The idea is substantially that of bringing the open spaces and elegance of exposed structures, typical of a loft, to the world of yacht design. To achieve this the architects introduced a revolutionary approach, working by subtraction rather than addition. The process makes use of the same respect for structure generally dedicated by architects to historically listed homes. The choice was made not to cover, but on the contrary, to exalt the beautiful structure of the carbon-fibre hull in a sequence of co-penetrating spaces, breaking with the boxy nature of traditional nautical design and the dated practice of cladding. The typical fragmentation of the “Edwardian” spaces of the boat gives way to an unprecedented fluidity.
The pulsating and functional heart of the boat is the engine room, set in a centrally positioned oval, around which all the other spaces rotate. The first concept actually called for the use of transparent glass walls that exposed the equipment to the living rooms.
Normally run along the walls and concealed behind finishing panels, the services are run beneath the floor deck, while the electrical cables are run above the deckhead. A central silver band, standing out against a white backdrop, marks the space containing the electrical instruments, further simplifying maintenance.
The decking itself is realised in easy to remove square panels that ensure simple inspection. The result is an extremely clean interior that fully exposes the true, and all too often negated essence of nautical space.
Technology is juxtaposed against furnishings in warm, veined cherry wood and leather. A system of concealed wood elements and transformable sofas creates an interior that can be modified to respond to the user’s every need.
The search for fluid space culminates in the master cabin. The bed and a Japanese style bath are inscribed in an oval set at the centre of the cabin, separated only by a glass partition. A steel structure running the length of the cabin is used to hang leather trunks-wardrobes, handmade by master leather workers from the Caserma dei Lancieri di Montebello in Rome. These fully removable elements can be found in many of the office’s successive projects.
The architects were guided by the idea that luxury is not expressed in ornamental excess, but in the generosity of space and materials detailed with a care typical of the finest artisans.
● 2004 – Millenium Yacht Design Award – Second Prize – WALLY B
● 1999 – Superyacht Design Awards – Best Yacht Under 36m – WALLY B
● 1999 – Showboats International Awards – Best Yacht Under 38m – WALLY B

