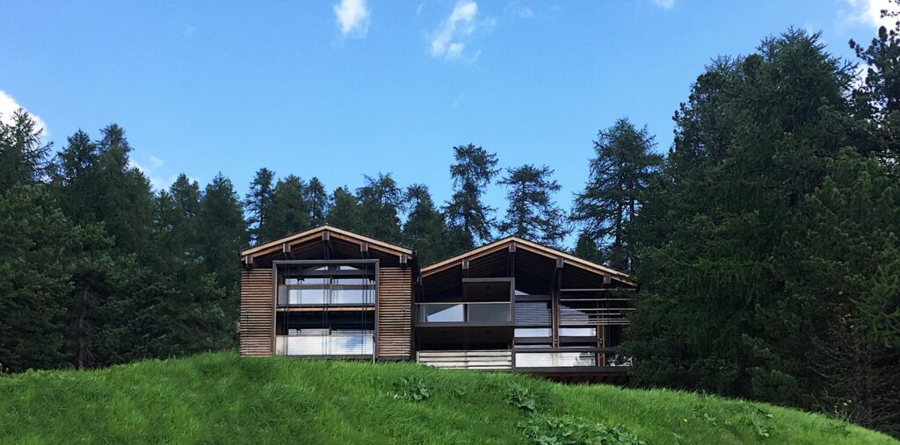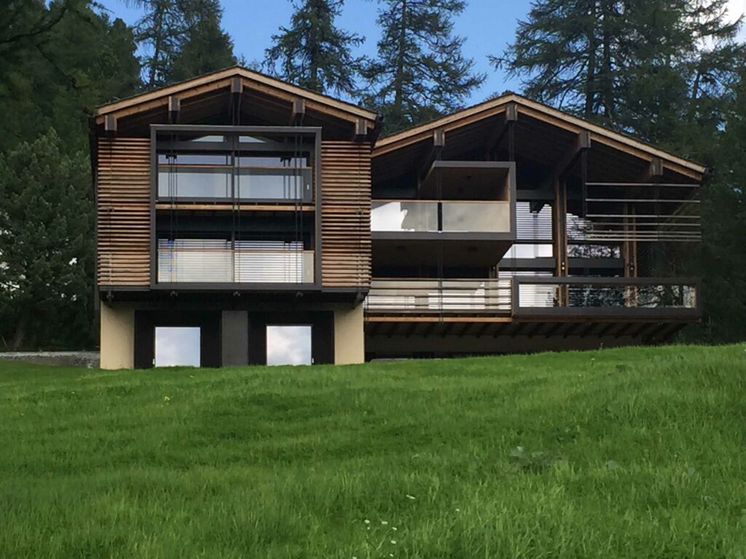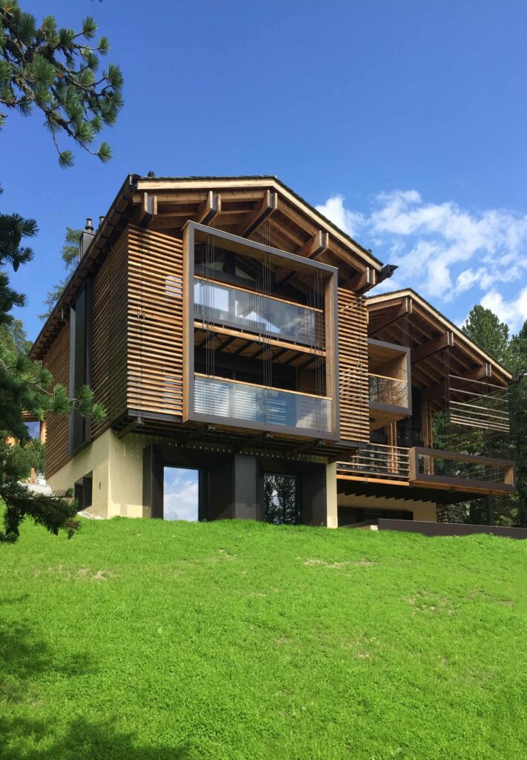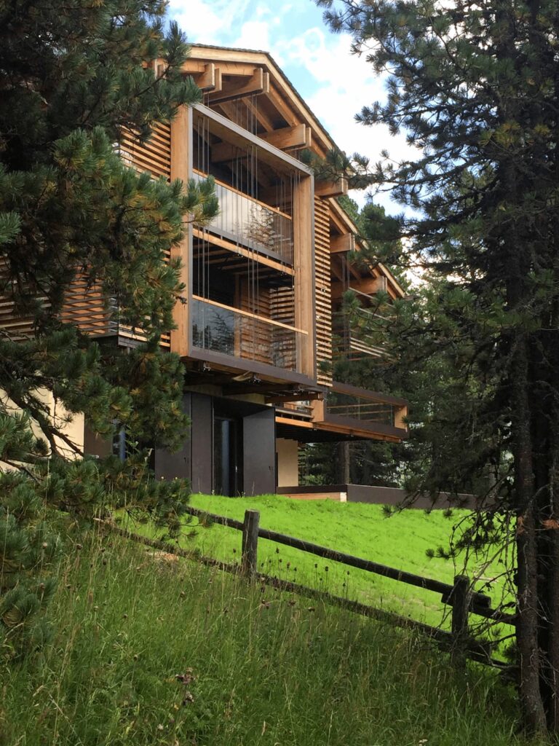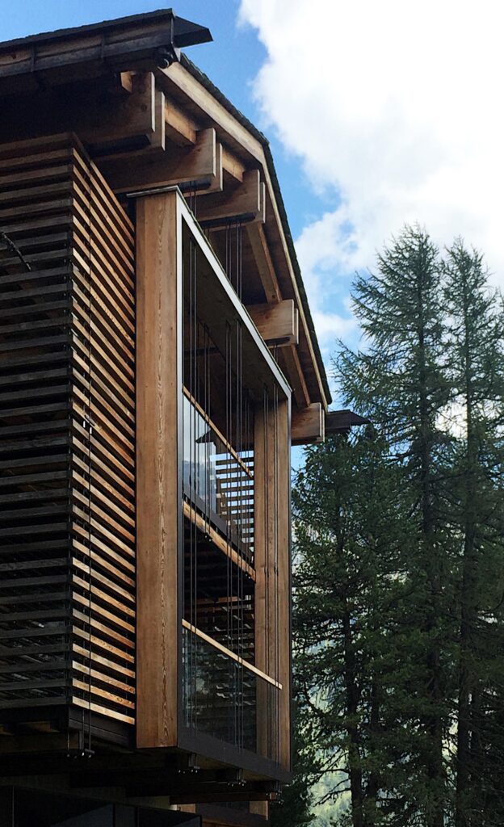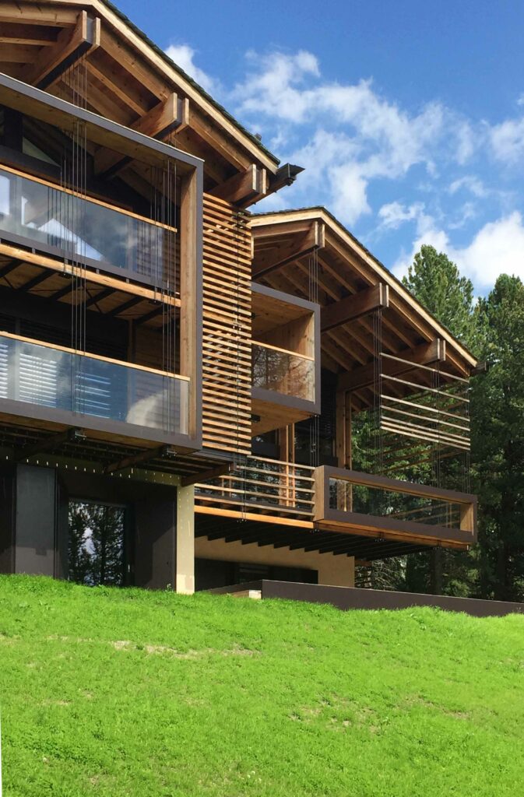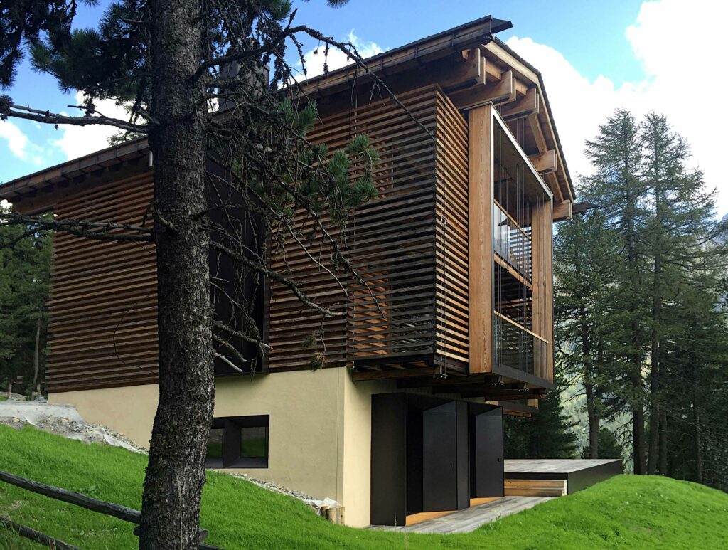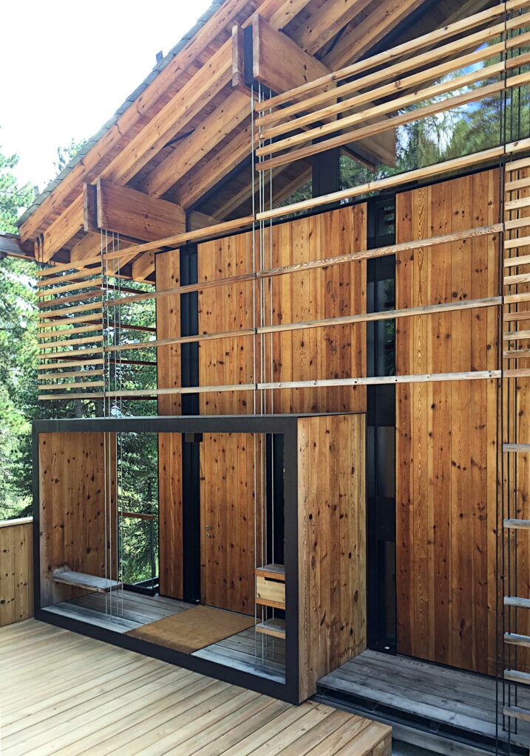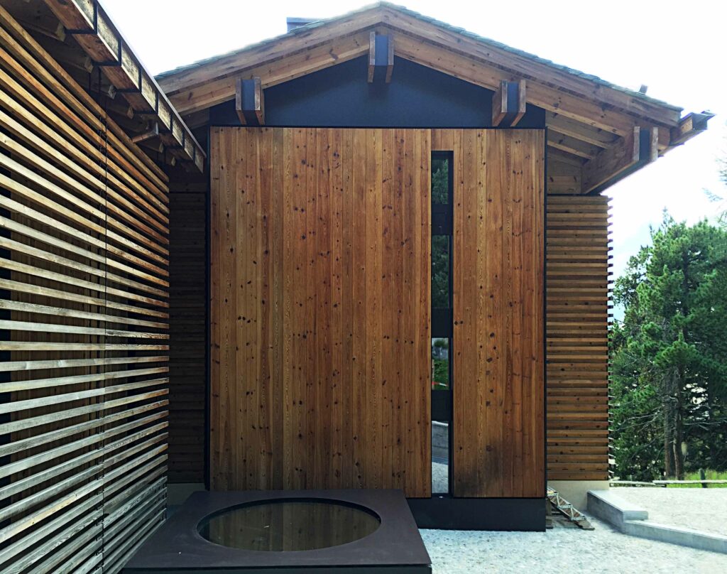CHALET IN ST MORITZ
Switzerland [2010-2014]
LPA Collaborators: Stéphane Boucher, Eva Christine Schenck, Antonio Cavallo, Jenny Hammer, Simone Lorenzoni
Photo Credits: LPA
For Lazzarini Pickering the reality of the sites where they work has a decisive influence on the genesis of a project, from the atmospheres to the languages and materials to be adopted.
This Chalet in St. Moritz is exemplary. Situated in one of Europe’s most famous skiing destinations, this holiday home for a private client took form through a close relationship with the site, with its traditions and with its history.
The office completely reinvented the typology of the traditional mountain chalet by introducing a contemporary language nurtured by the typical forms and materials of local architecture, re-proposed in a highly innovative form.
One of the first and most evident signs of this transformation takes place in the external structure. The iconic chalet remains unchanged, if not for the total dematerialisation of the exterior walls, realised here in glass. The walls of the building were rendered transparent, fusing the interiors with the surrounding landscape. Structural elements in wood and steel, worked according to local traditions of building, are exposed to view. A second skin also becomes visible; this woven filigree of filters and slender wooden balustrades is suspended by an almost invisible system of steel cables. The resulting image of fragility renders the building incorporeal. It appears to fluctuate in its magical surroundings: a valley that becomes blindingly white each winter.
The design extends into the interiors, as with almost all of the office’s work. From the furnishings down to the smallest details, everything is rigorously custom made. The continuity of rooms coupled with the transformability and flexibility of spaces and functions, hallmarks of Lazzarini Pickering’s work, produce yet another example of a project tailor made to the personalities of its future inhabitants.

