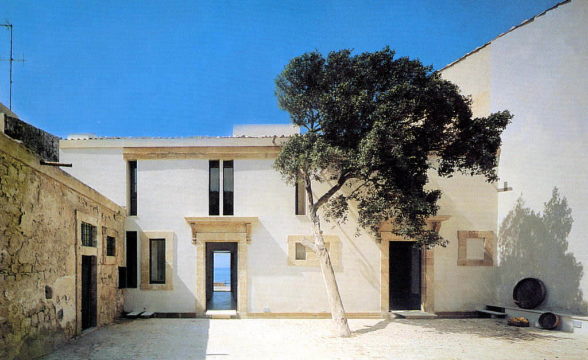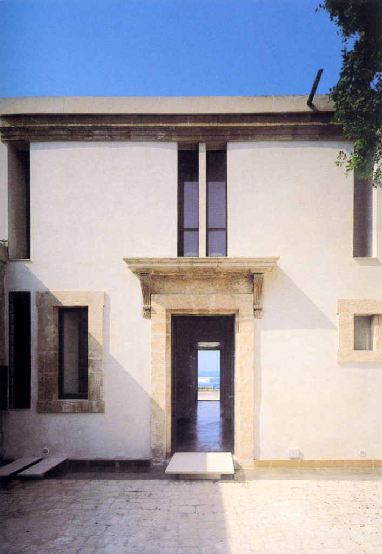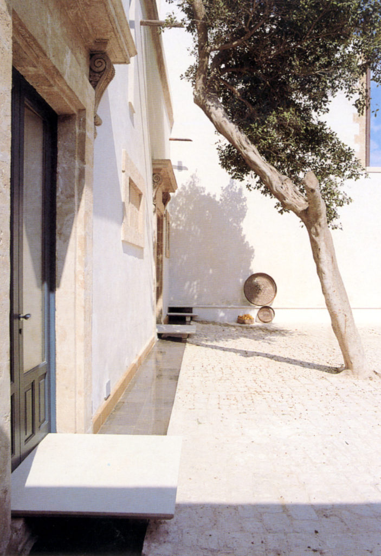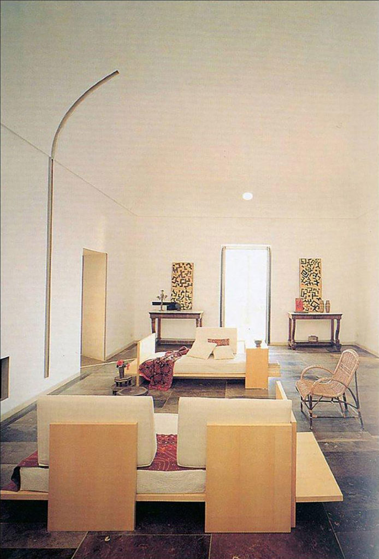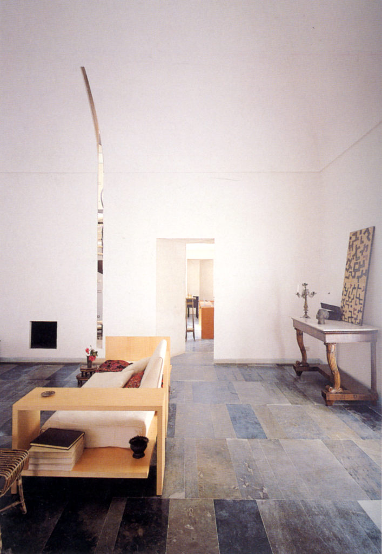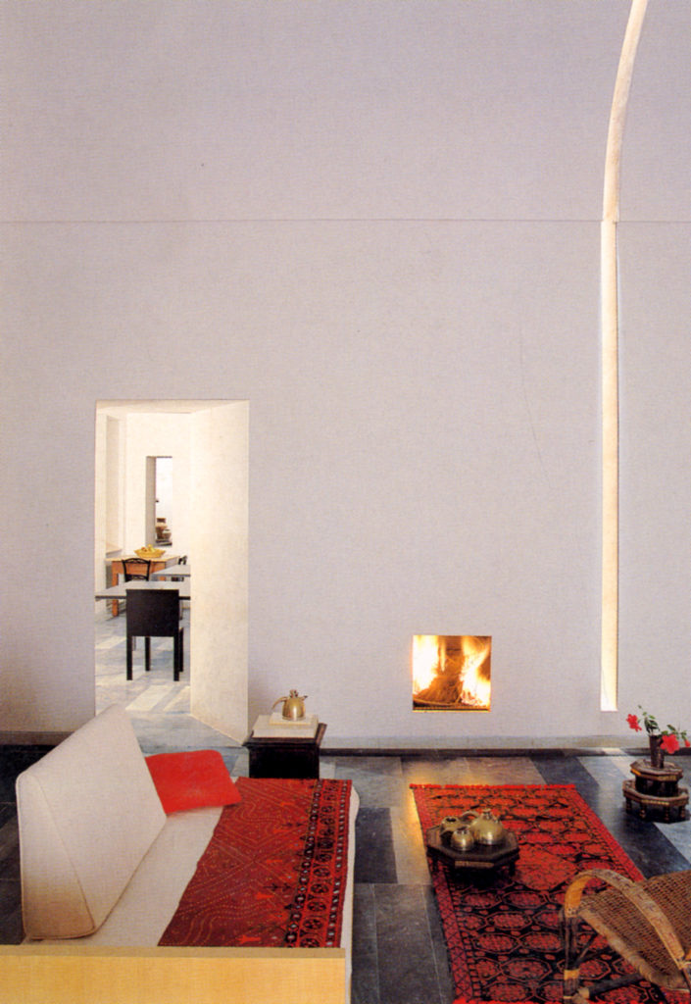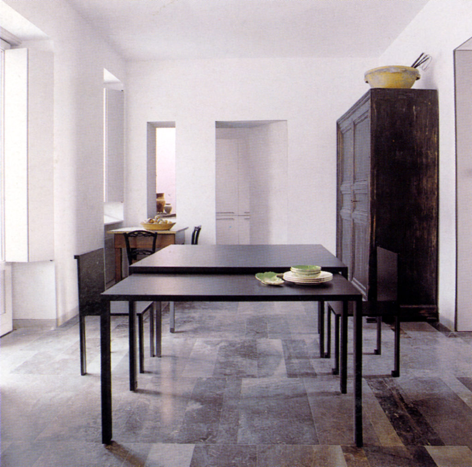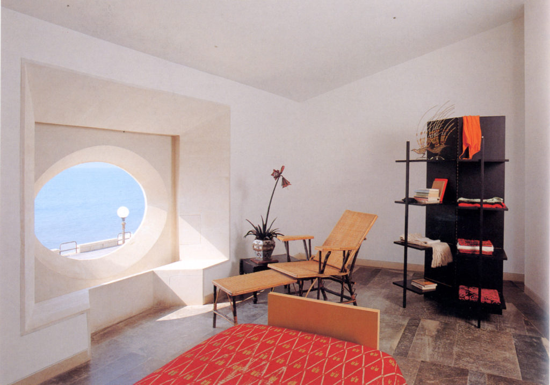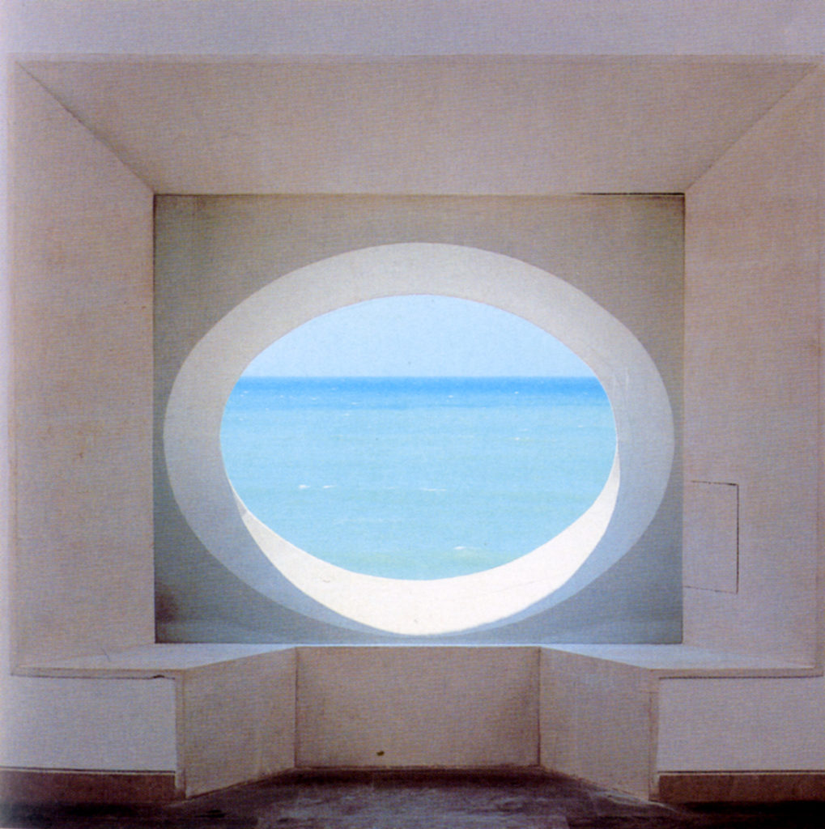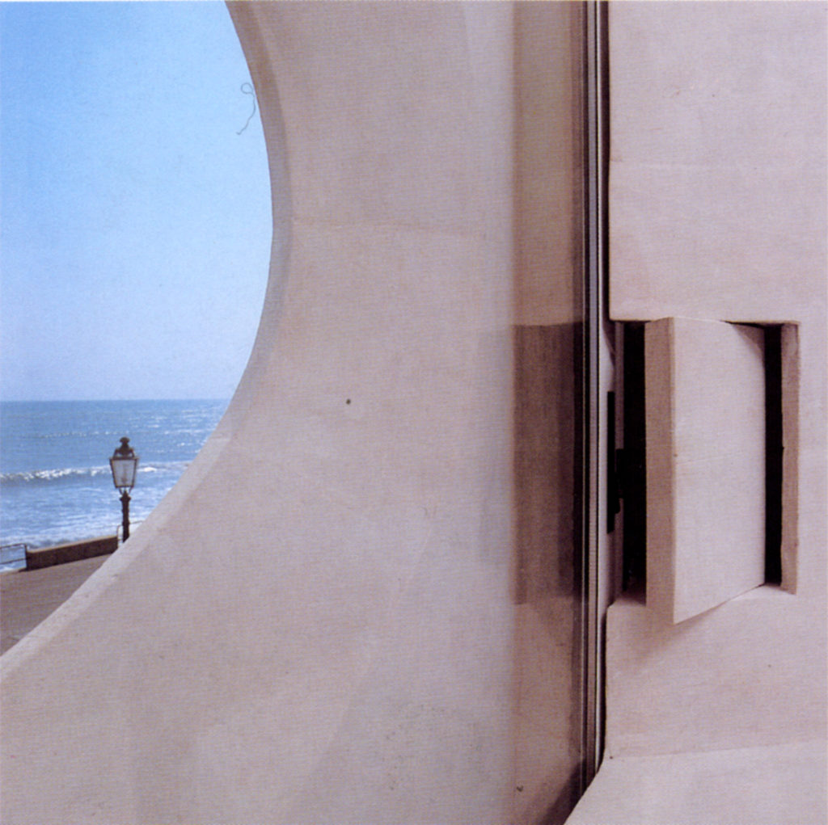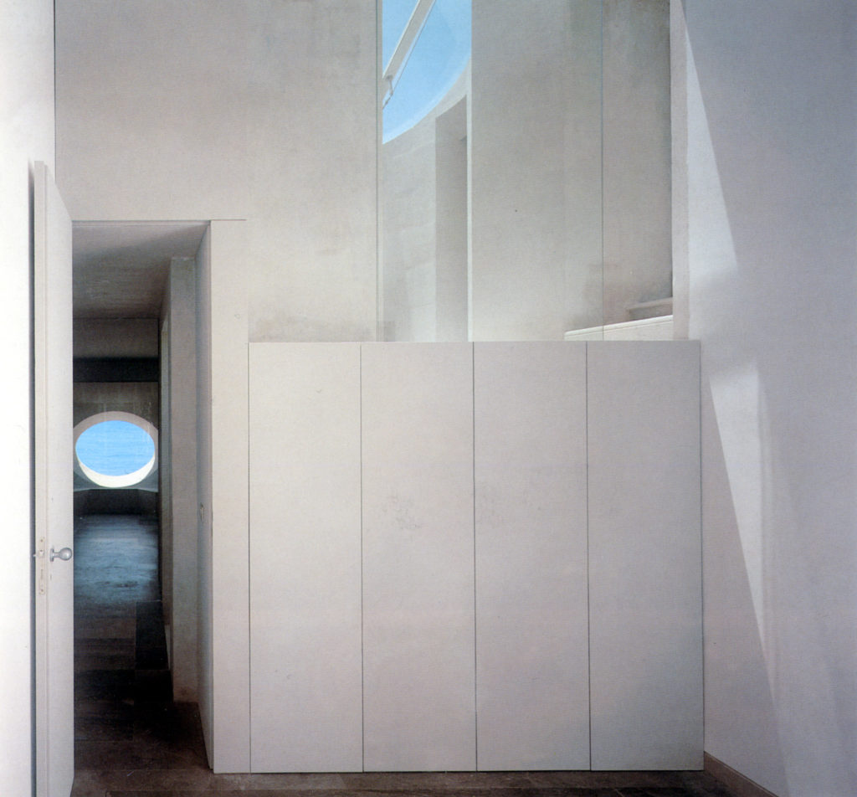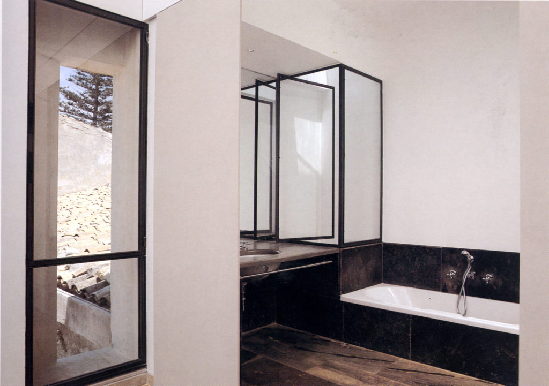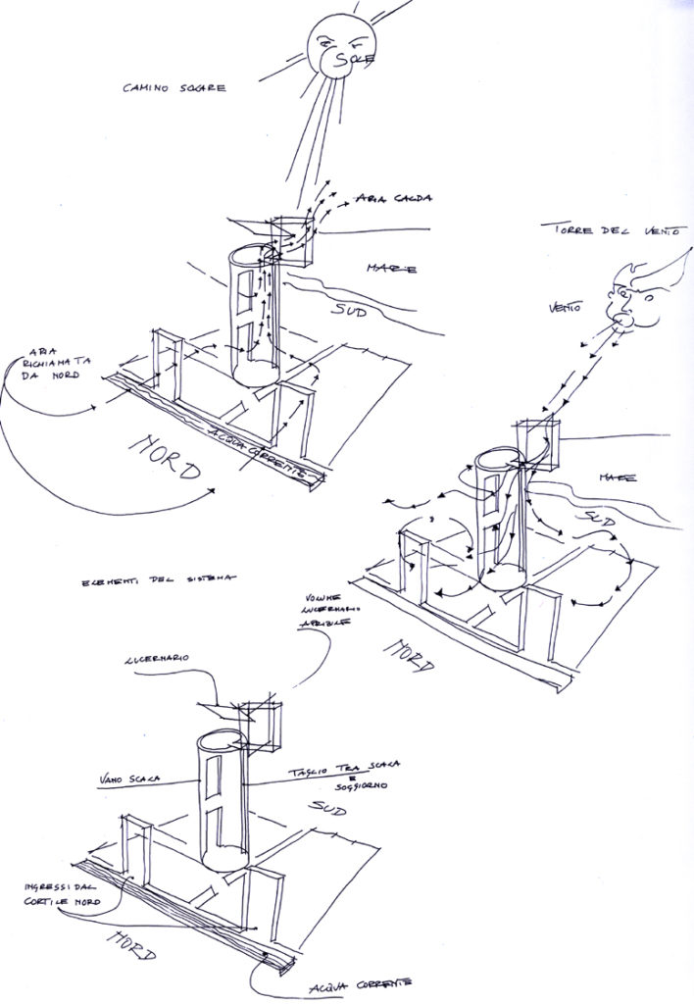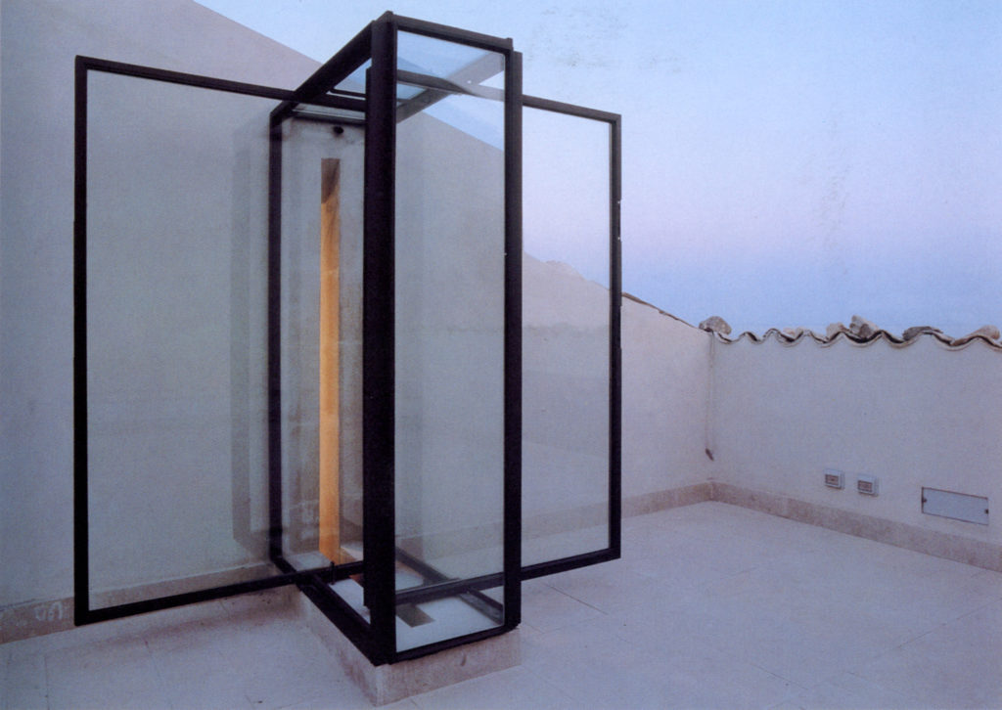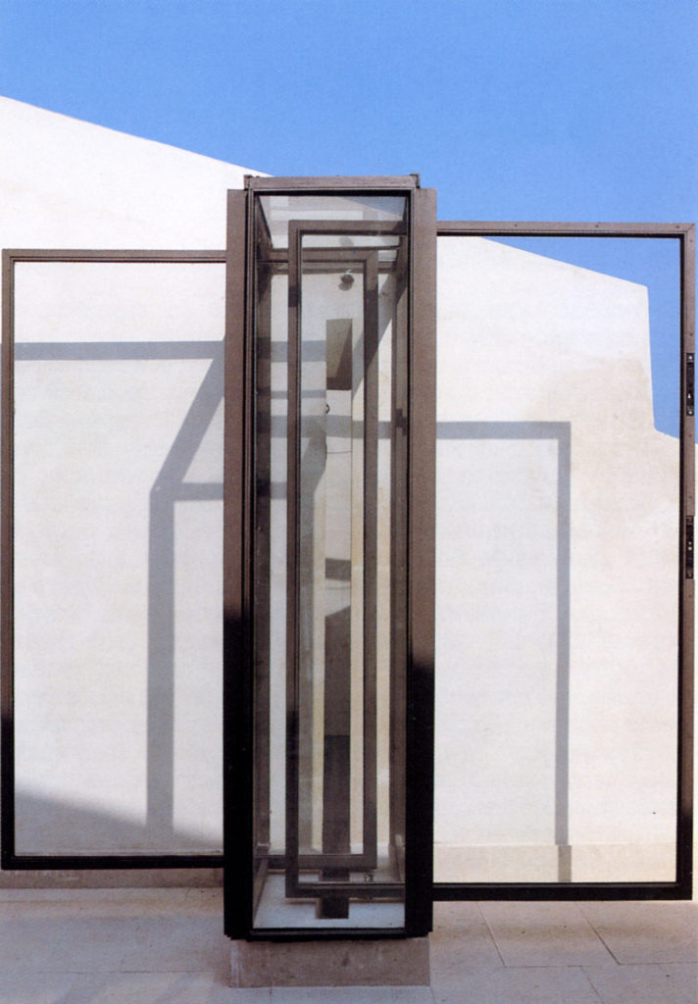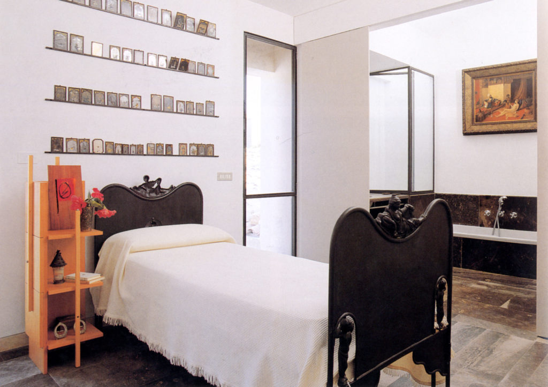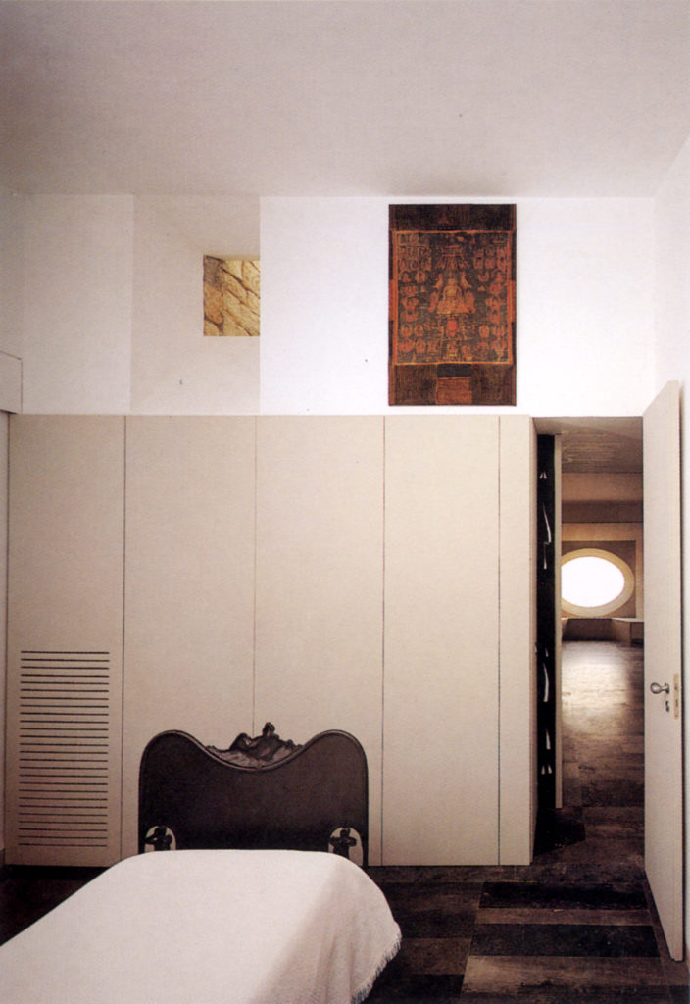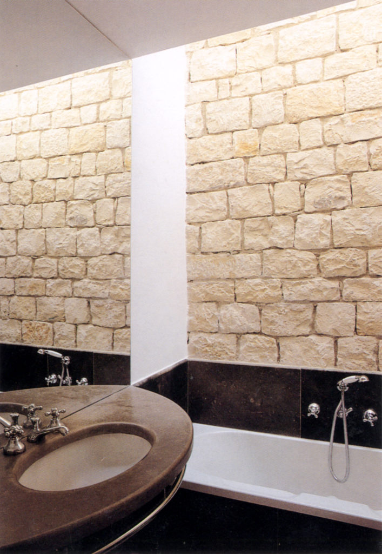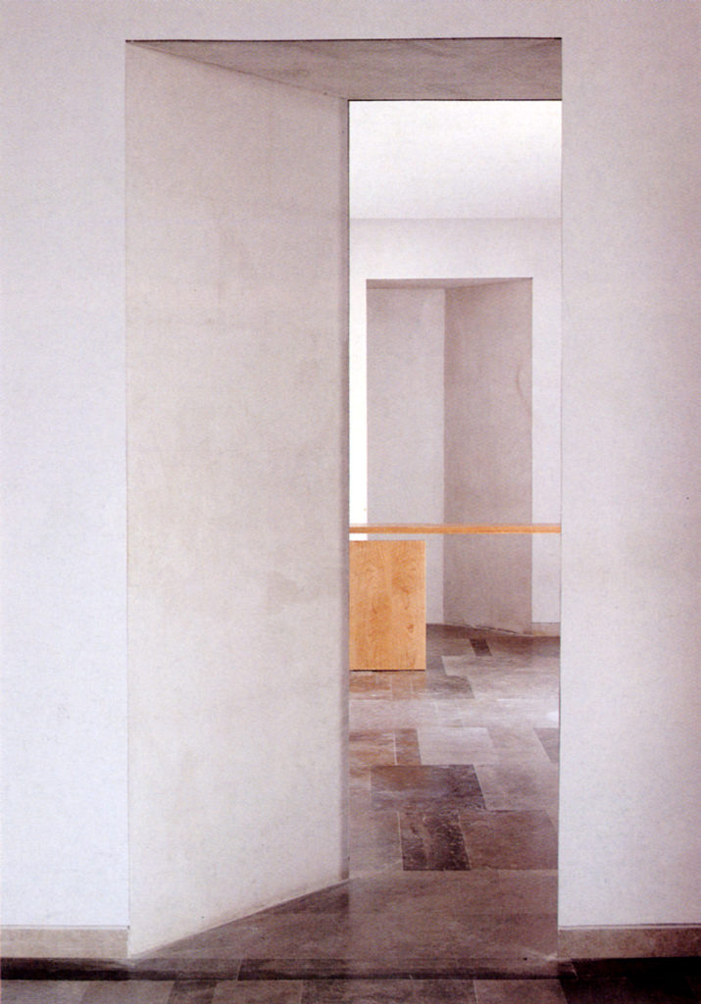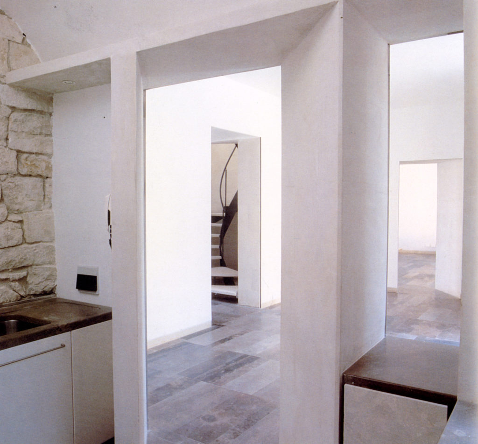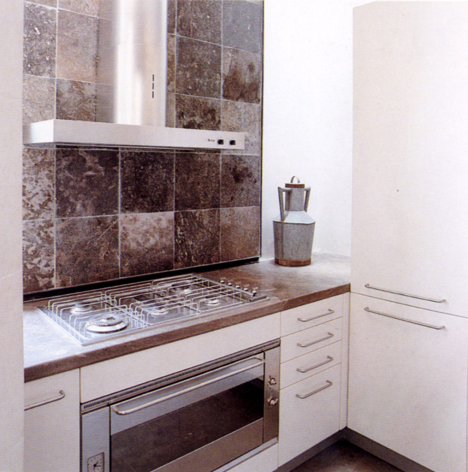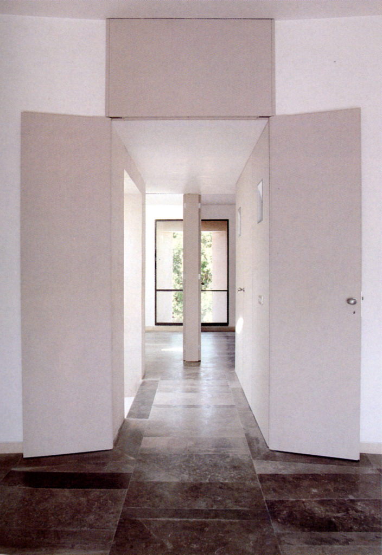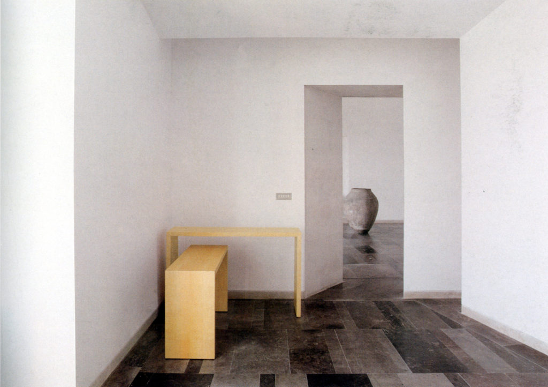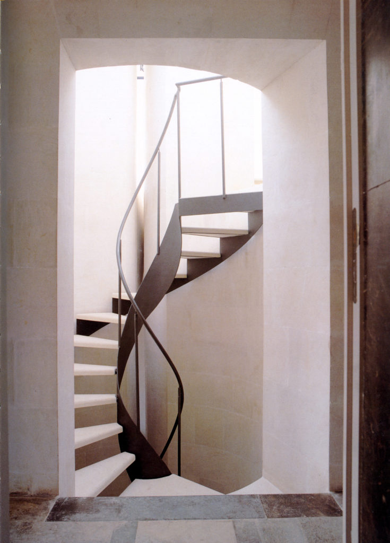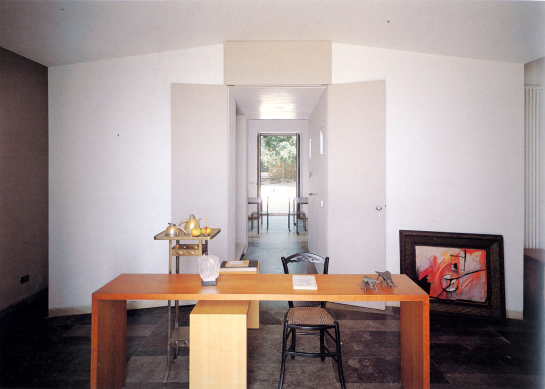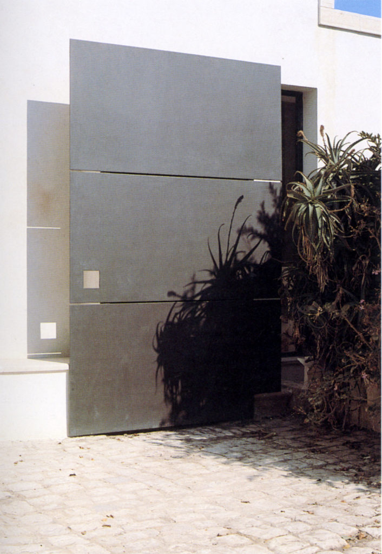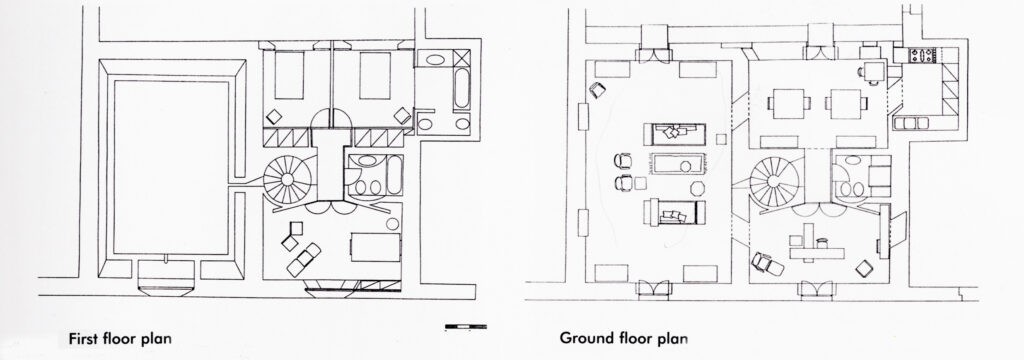VILLA IN SICILY
Italy [1992-1995]
Photo Credits: Giovanna Piemonti
The renovation of an eighteenth century villa overlooking the sea in Sicily focuses on the dialogue between the contemporary language and the existing. It is the fruit of an attentive process of listening to the site and the requests made by the client. The project involved the construction of an additional floor of bedrooms and a stair connecting the different levels. The project is not only an interior, but also redesigns the historic façade by adding new geometric openings that redefine the relationship between the house and the surrounding landscape. One example is the large oval set into the deep wall of the master suite that frames the shades of blue of the sky and sea, becoming the perfect refuge for sitting and relaxing.
One of the central themes of the project is the modulation of the intense Sicilian light. Tapered window openings, skylights and vertical cuts in the walls allow light to penetrate into the house, creating suggestive effects of reverberation. Together with the new stairwell, these openings generate a system of air currents inspired by ancient methods of natural ventilation typical of Arab-Norman architecture. This cooling system is completed by the “chamber of currents” on the terrace: a small work of architecture in steel and glass whose adjustable openings can be used to vent warm air from the house and draw in cool ocean breezes.
The restoration employs the ‘poor’ materials typical of the area, such as the soft limestone of Scicli, cut and worked by maestri d’ascia (stone carpenters), and pece, a typical asphalted sandstone that had fallen into disuse until it was rediscovered by the office. This material was used for all the paving and the surface beneath the washbasin in the bathroom. The result is a heterogeneous and vibrant pattern, rich with chromatic variations that move from beige to pink to brown.
Animated by a contemporary art collection, the furnishings are mixture of historic family heirlooms and pieces designed by the office, such as the Dormusa beds and sofas, the Serventi tables, the Sotto e Sopra table and Bsedia chair, and the Tric-Trac library, each transformable to adapt to different situations.
SUSTAINABILITY STRATEGY

