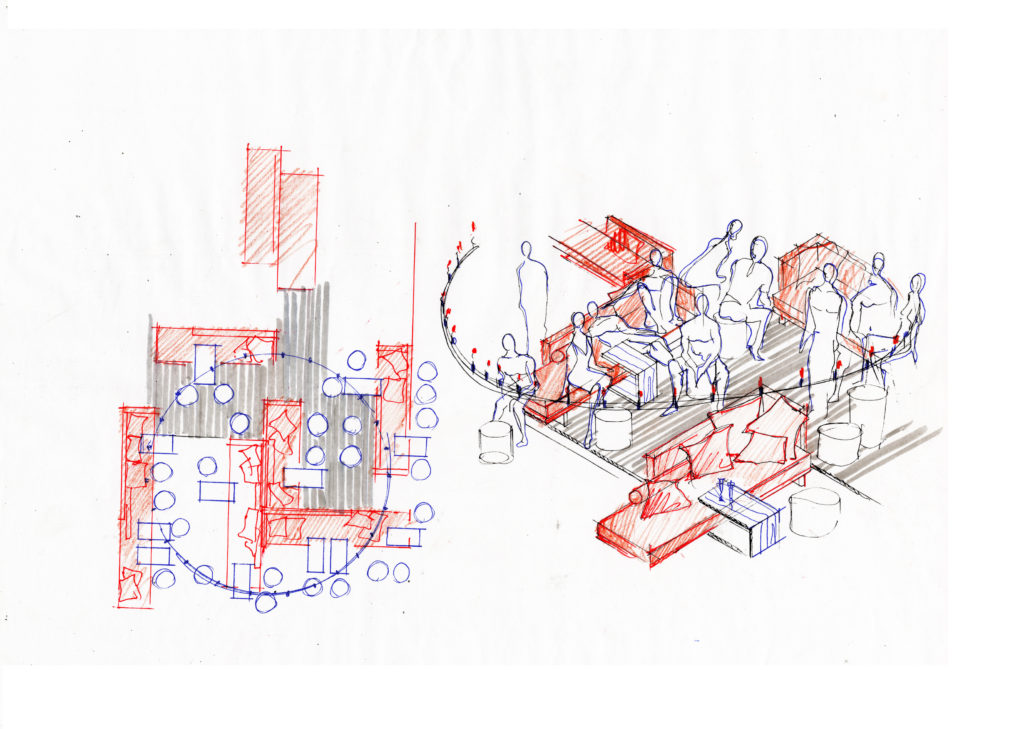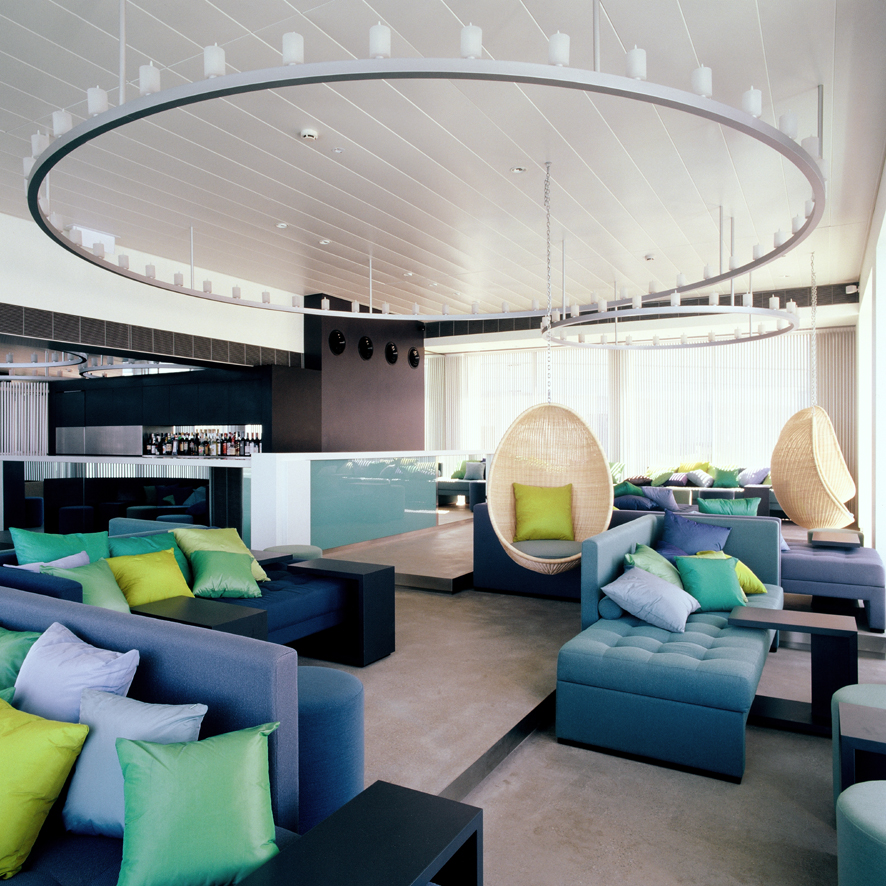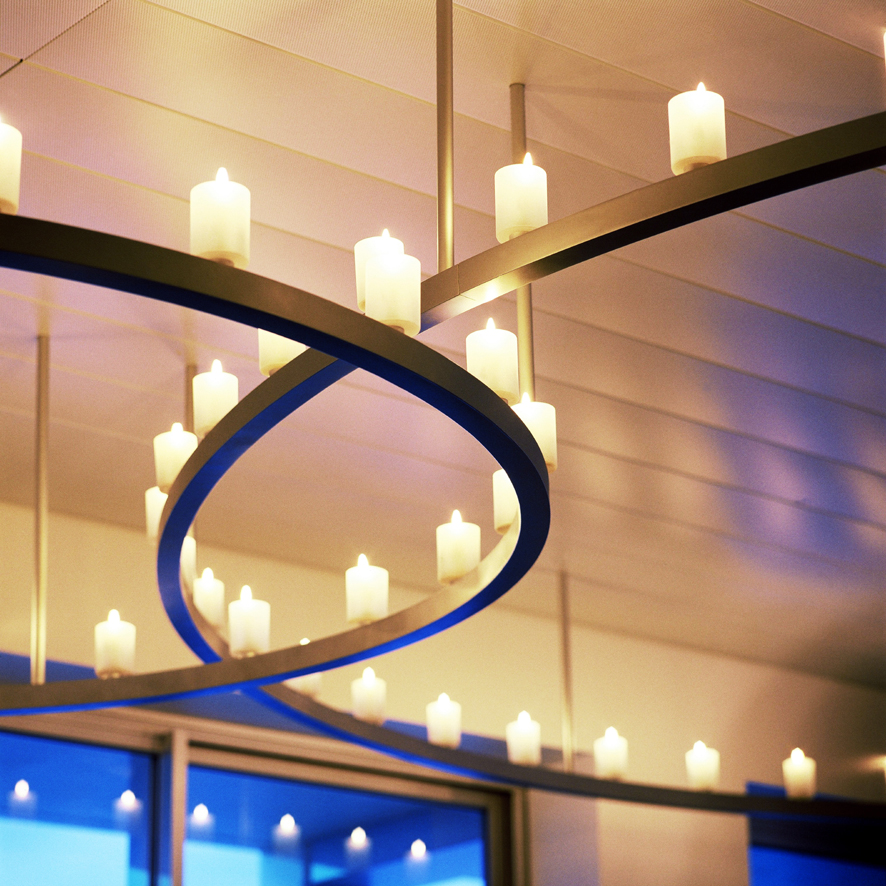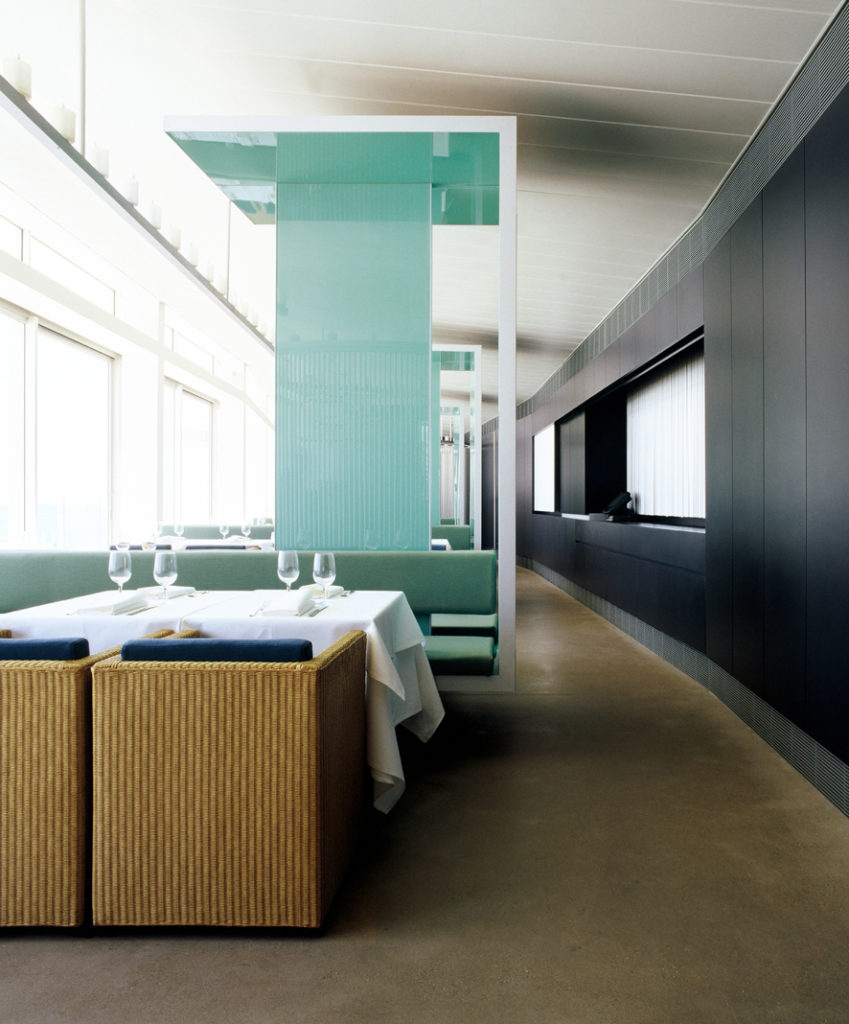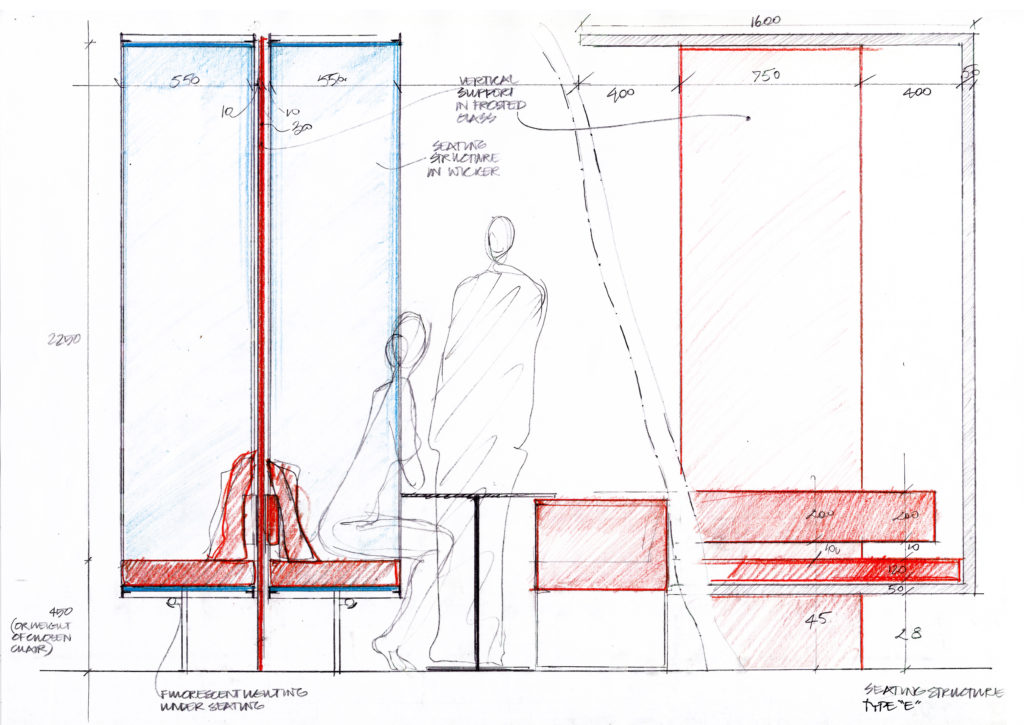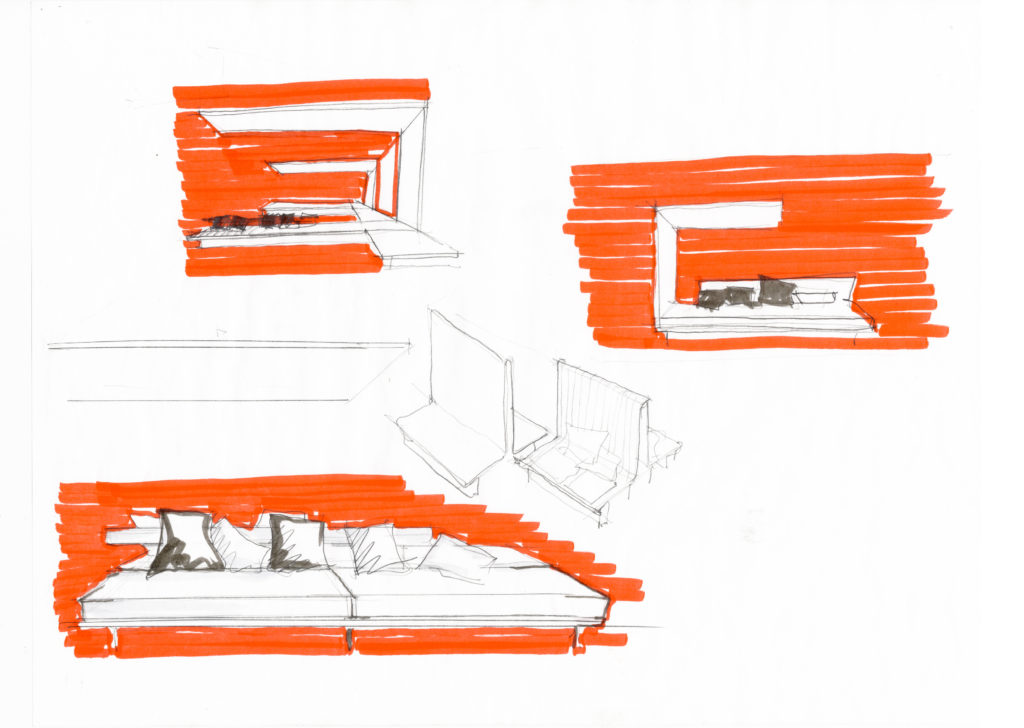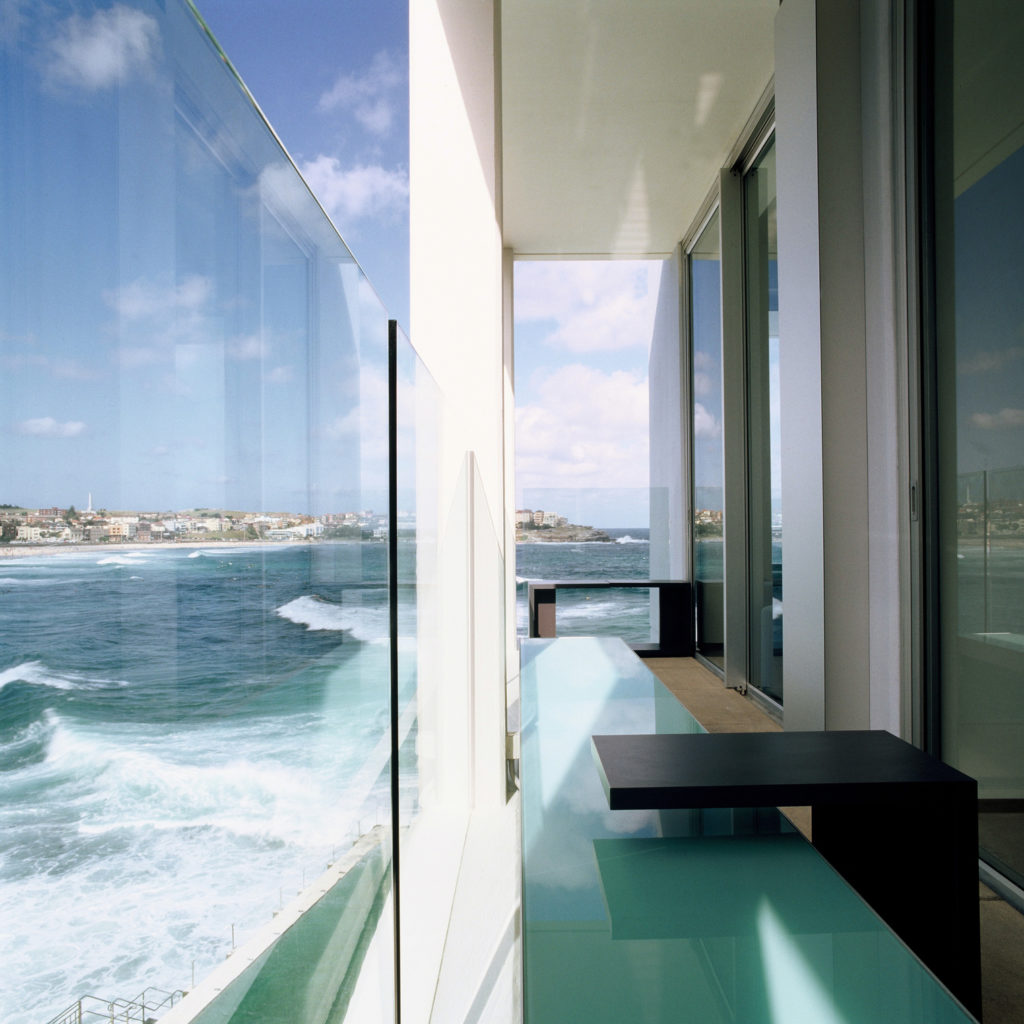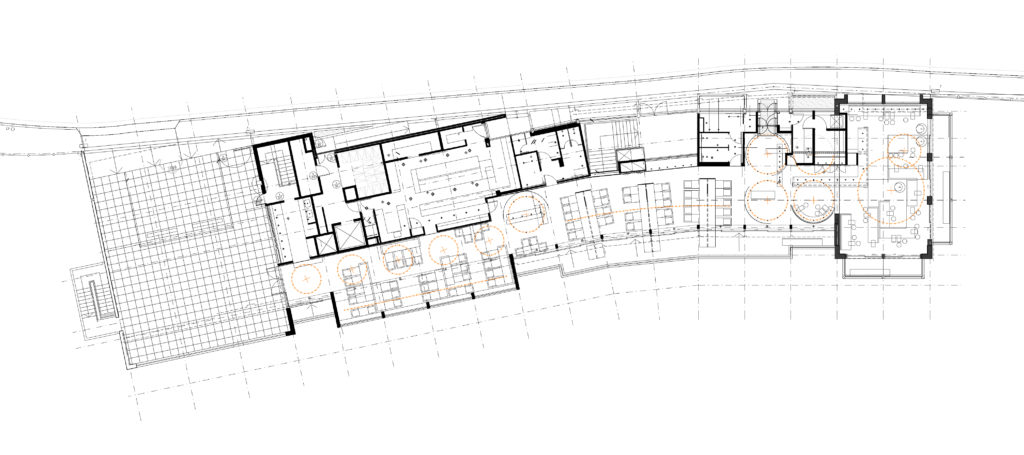ICEBERGS DINING ROOM AND BAR IN SYDNEY
Australia [2001-2002]
LPA Collaborators: Barbara Fragale
Photo Credits: Matteo Piazza
The design of the Icebergs Dining Room and Bar mirrors the surrounding landscape. Lazzarini Pickering tailored the project to the needs of the restaurateur Maurice Terzini, a long-time friend and client. Situated on the uppermost floor of a modern concrete building the restaurant faces the ocean. This setting inspires the project, beginning with the selection of colours and materials.
Originally a long and vast corridor (50 x 5 m), the space of the restaurant was transformed by the office into a warm and convivial environment, perfect for relaxing and admiring the breath-taking views and conversing with friends. Two dining rooms are accessed by passing through an intimate and welcoming space, a living room with suspended wicker sofas and seating. This space is delimited by a mobile circular structure in aluminium pipes. Similar to an enormous wind chime, it serves as a diaphragm that separates the waiting room and bar from the restaurant.
The two areas reserved for dining are differentiated by the layout of their furnishings and their acoustic characteristics: one is designed for numerous tables, the other to favour discussions between small groups. The rhythm of the large spaces is marked by a system of furnishings that integrates “C”-shaped seating in steel and glass to create a separation between spaces. Large, circular aluminium candelabra, inspired by eighteenth century theatre lighting, dot the ceilings and enter into a dialogue with the walls-diaphragms of the waiting room.
Tenuous colours are borrowed from the oceanic landscape of the Sydney waterfront that runs beneath the restaurant: the light blue, azure and green shades of the ocean for the furnishings, with beige paving recalling the nearby beach. The only dark colour is found on the wall dividing the restaurant from the kitchen and technical spaces along the street edge.
The same furnishings found inside are also used on the balcony, ensuring continuity between interior and exterior. This elimination of traditional distinctions is a trait of so much of the office’s work.
As the architects themselves tell us: “Icebergs recalls a beach house. Through architecture it communicates Terzini’s idea of a restaurant and his passion for small and intimate dining rooms”.
● 2015 – Interior Design Hall of Fame, Eat Drink Design Awards, Artichoke magazine – ICEBERGS DINING ROOM & BAR IN BONDI
● 2008 – Interior Design Award, Sydney Morning Herald Good Food Guide – ICEBERGS DINING ROOM & BAR IN BONDI
● 2004 – Best New Restaurant, Sydney Morning Herald Good Food Guide – ICEBERGS DINING ROOM & BAR IN BONDI
● 2004 – Best New Bar, Sydney Morning Herald Good Food Guide – ICEBERGS DINING ROOM & BAR IN BONDI
● 2004 – Best New Restaurant Award from the Restaurant and Catering Association of Australia – ICEBERGS DINING ROOM & BAR IN BONDI
● 2004 – Semifinalist in the 5th International Architecture Award for Innovative Interior Design Concepts – ICEBERGS DINING ROOM & BAR IN BONDI
● 2003 – Dulux Colour Award for use of Colour in Architecture – ICEBERGS DINING ROOM & BAR IN BONDI










