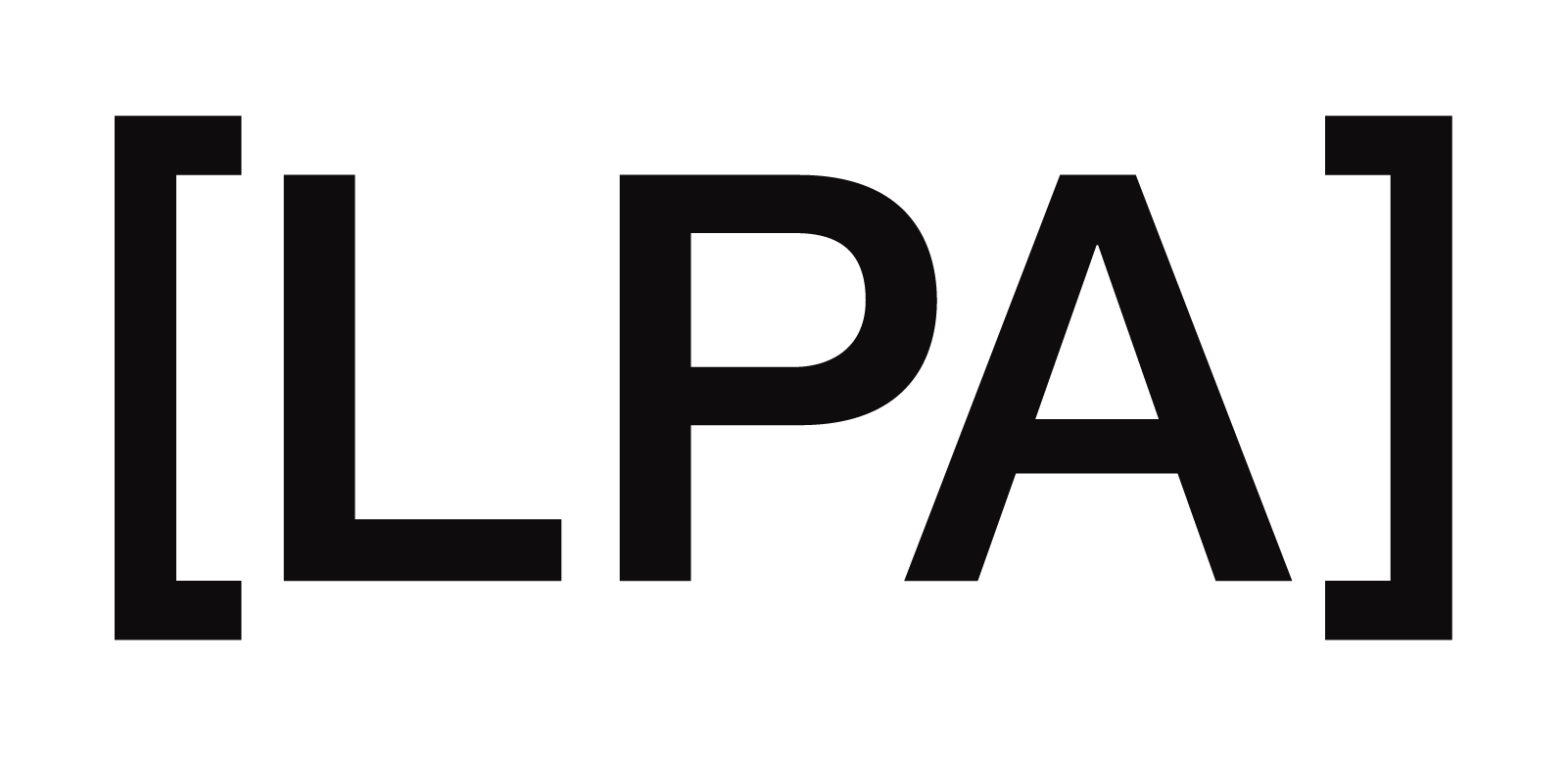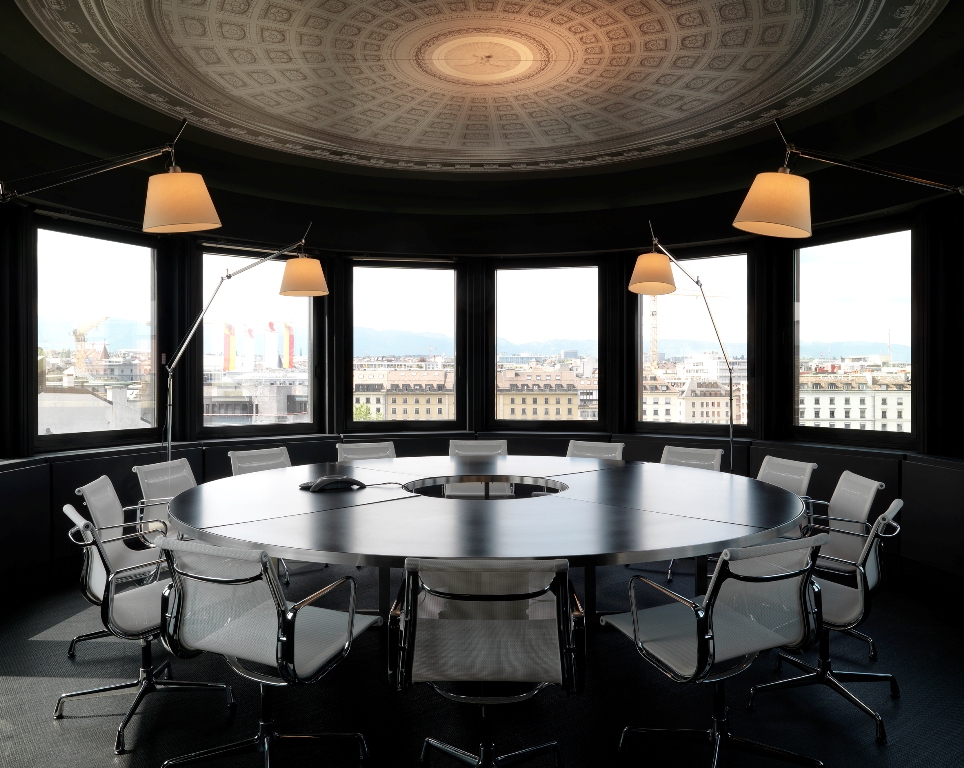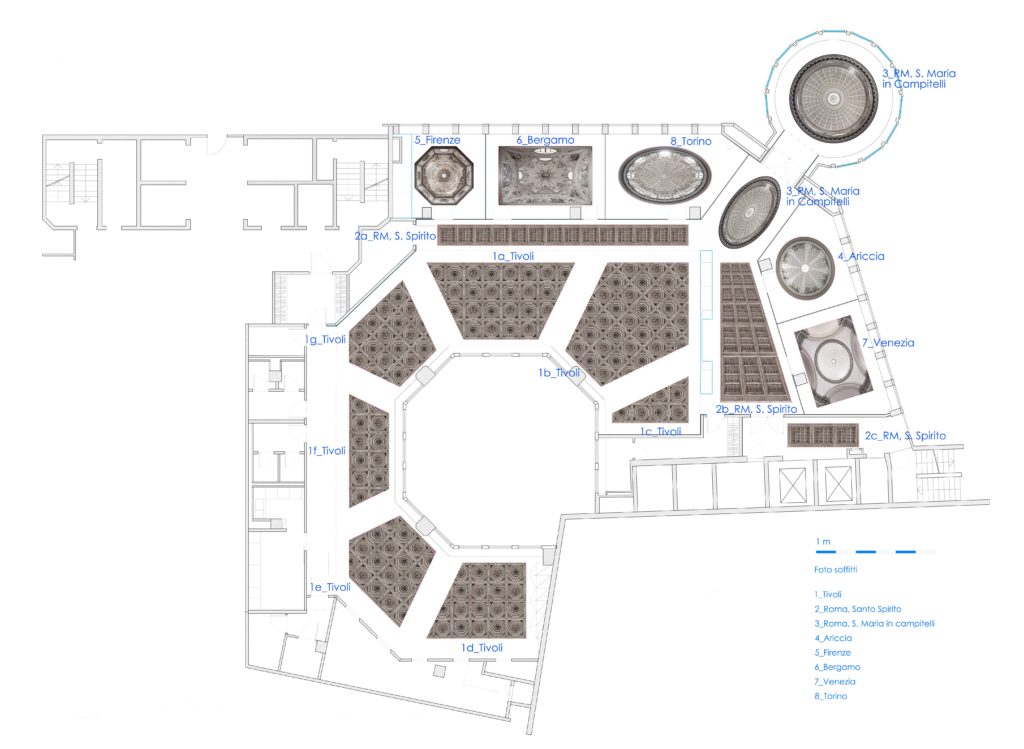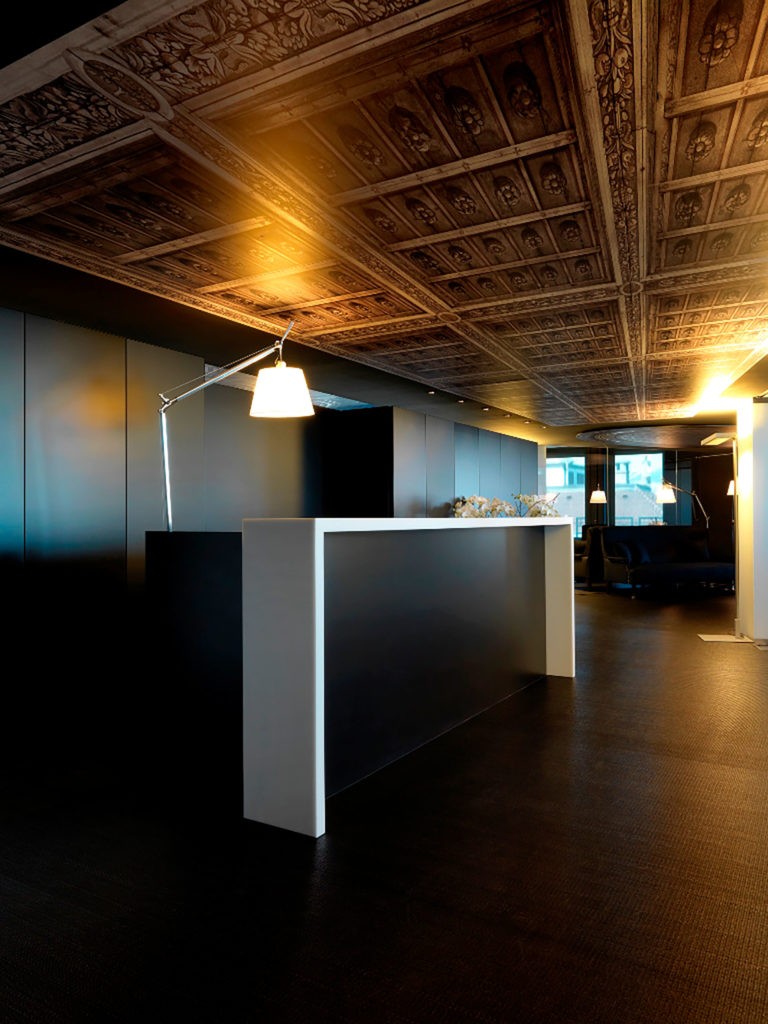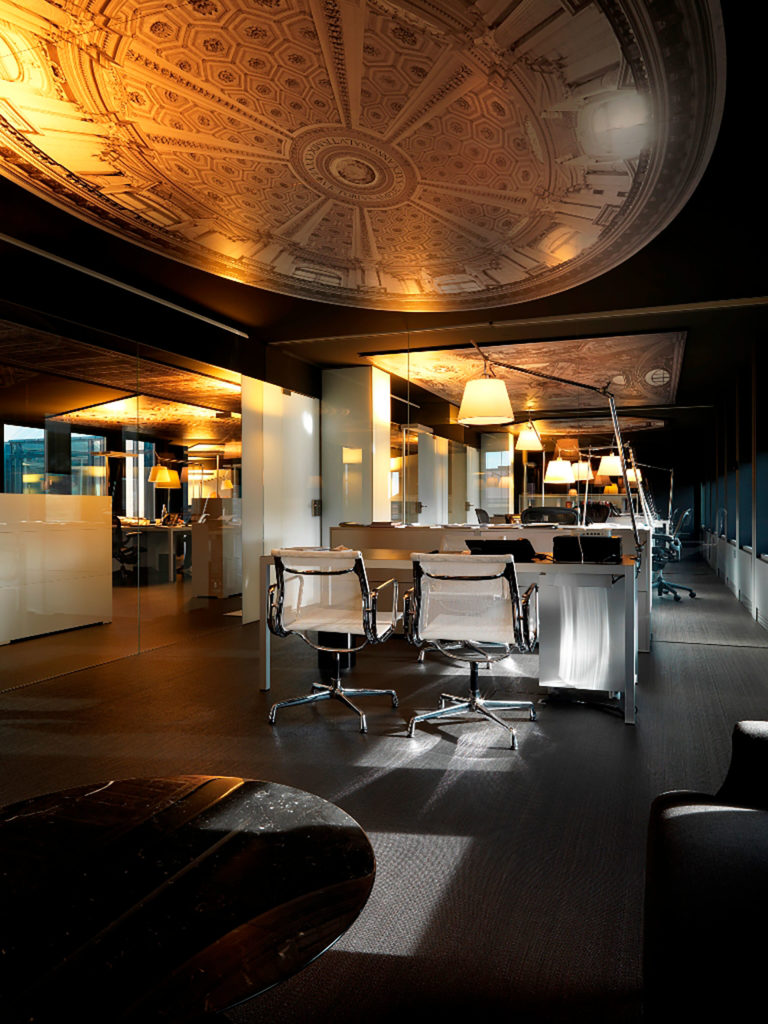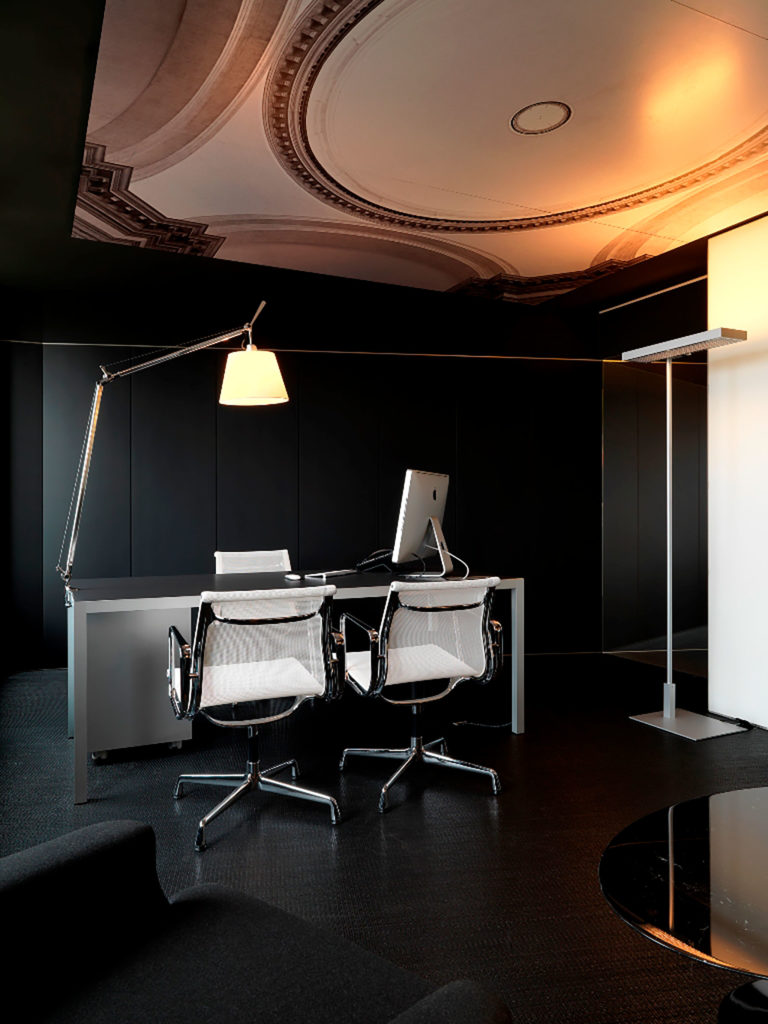OFFICES IN GENEVA
Switzerland [2009-2010]
LPA Collaborators: Sara Nussberger, Davide Galli
Photo Credits: Matteo Piazza
The offices of IJ Partners, a firm founded in Geneva in 2009, were designed to recall the company’s philosophy, marked by an ethical approach to investments that pursues transparent operations and a relationship of trust and dialogue with its clients.
The offices are structured as a sequence of open spaces, with desks, small sitting rooms and diffuse lighting designed to promote the exchange of ideas, teamwork and openness toward the client, in a gathered and expansive atmosphere. Annexed to the common areas are a series of small private rooms, separated by glass walls that reinforce the continuity between diverse environments.
Large glazed surfaces favour a co-penetration between exterior and interior and exalt the notion of transparency underlying the entire project. The Swiss city and its surrounding landscapes flow inside the offices. Black paving, walls and furnishings stand out sharply against the extraordinary view over the lake and toward the mountains, fostering a calm and concentrated atmosphere inside the offices.
To correct the problem of the low ceiling heights, Lazzarini Pickering commissioned the artist Beatrice Pediconi with a photographic project to reproduce the historic coffered ceilings and some of the most beautiful frescoed domes of Italy.
Desaturated and almost monochromatic, the images were applied to the ceilings of the offices, creating a suggestive trompe-l’œil whose design was conceived to mark the successive rhythm of the rooms.
A weakness was thus transformed by the architects into a decisively distinctive sign.
As Lazzarini Pickering tell us, the project refuses the modernist model of working environments and draws inspiration from “old banks with their dark walls and decorated ceilings”, in homage to the sprit of times gone by that distinguishes IJ Partners.
