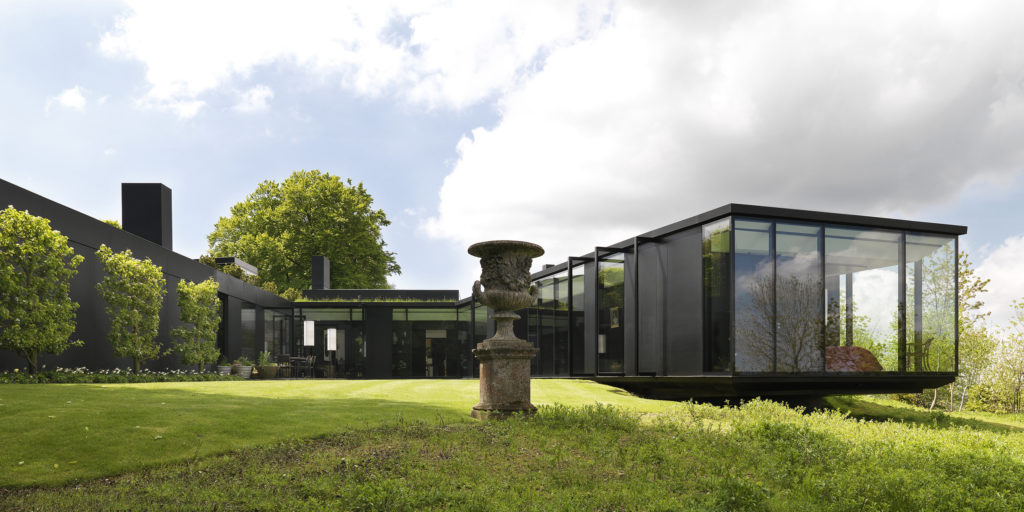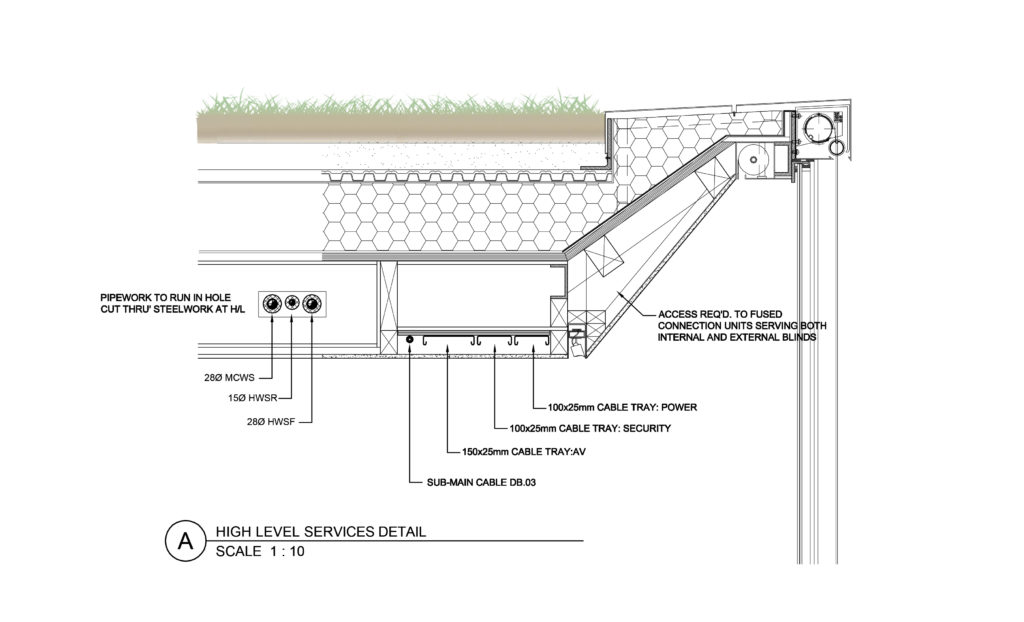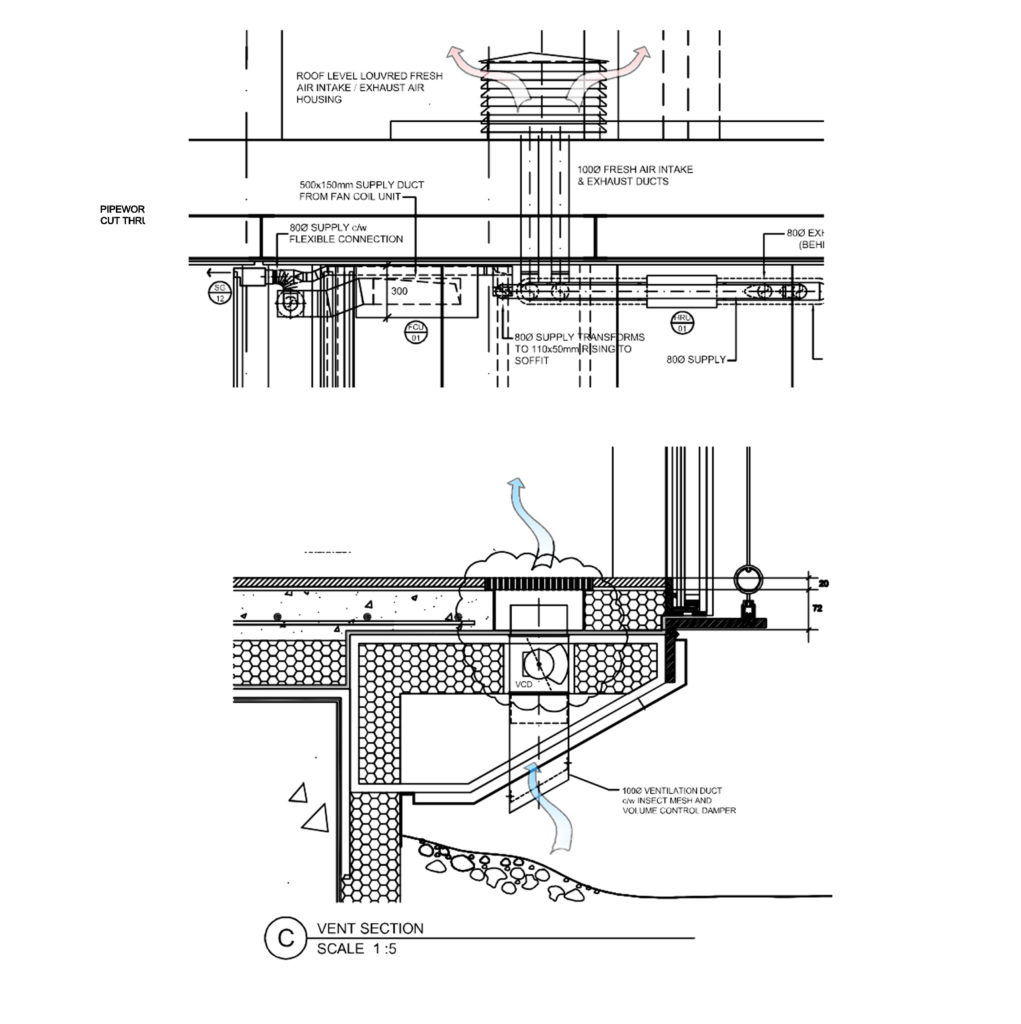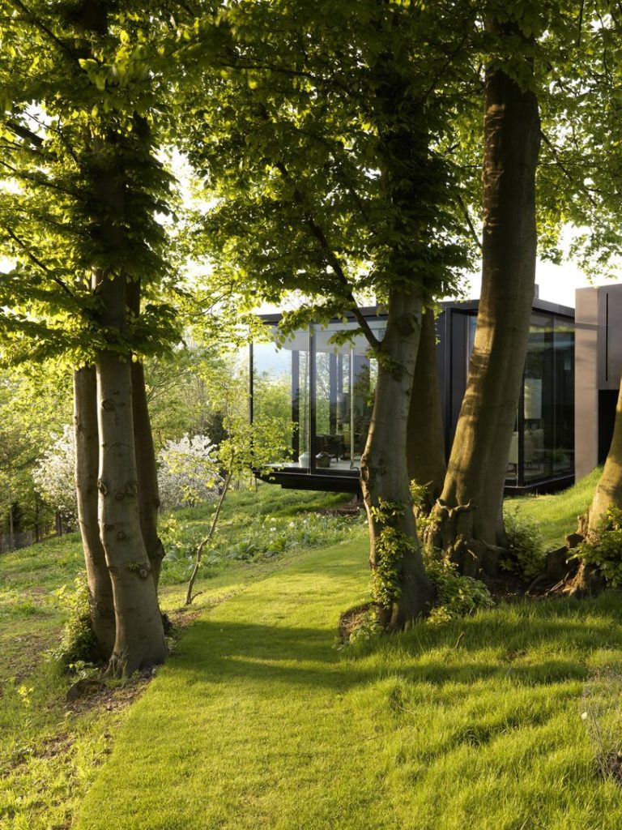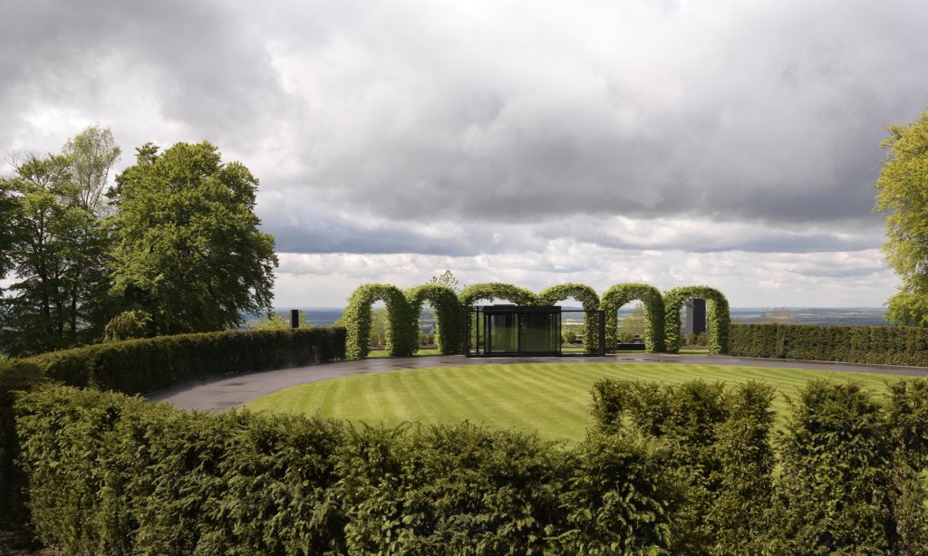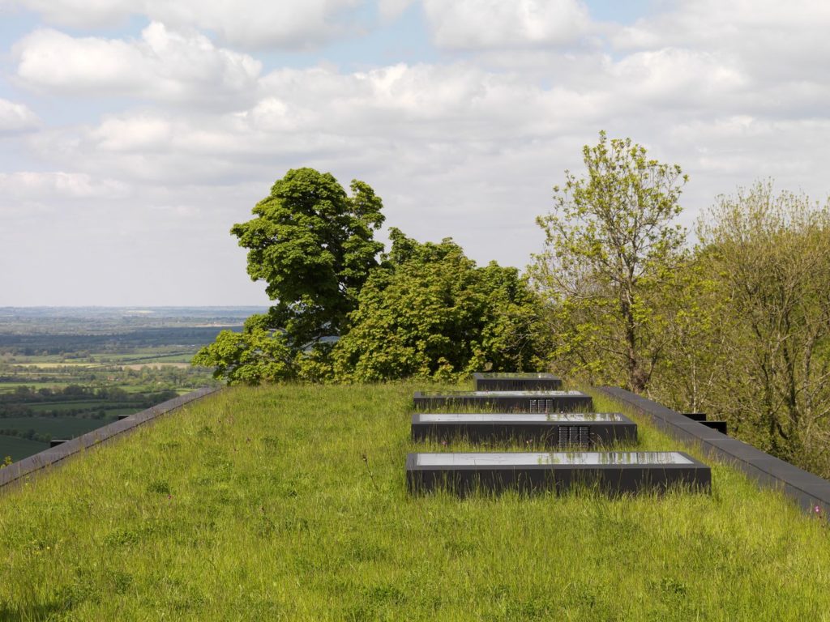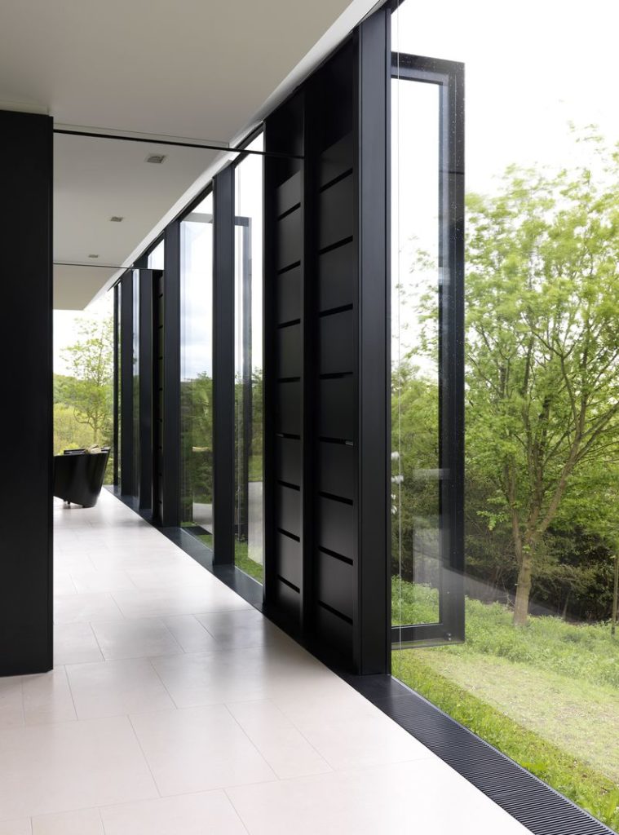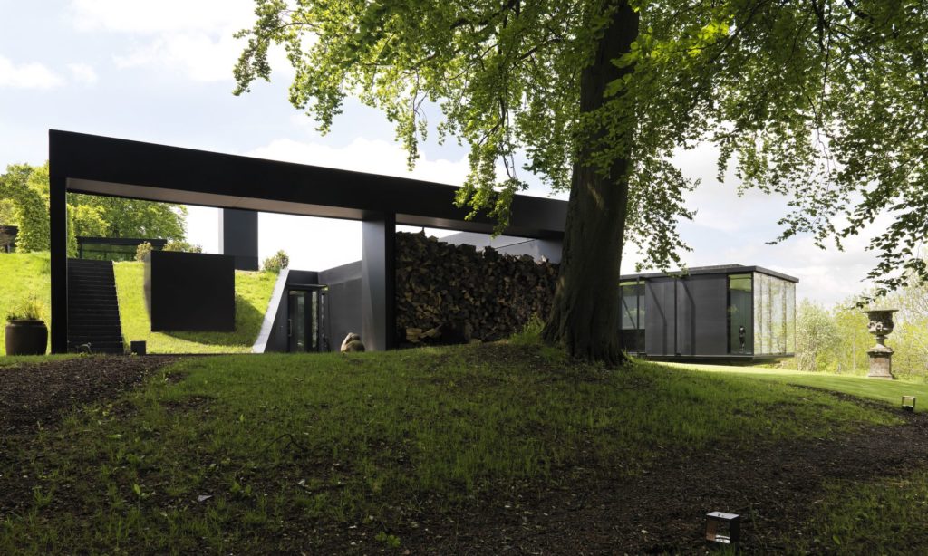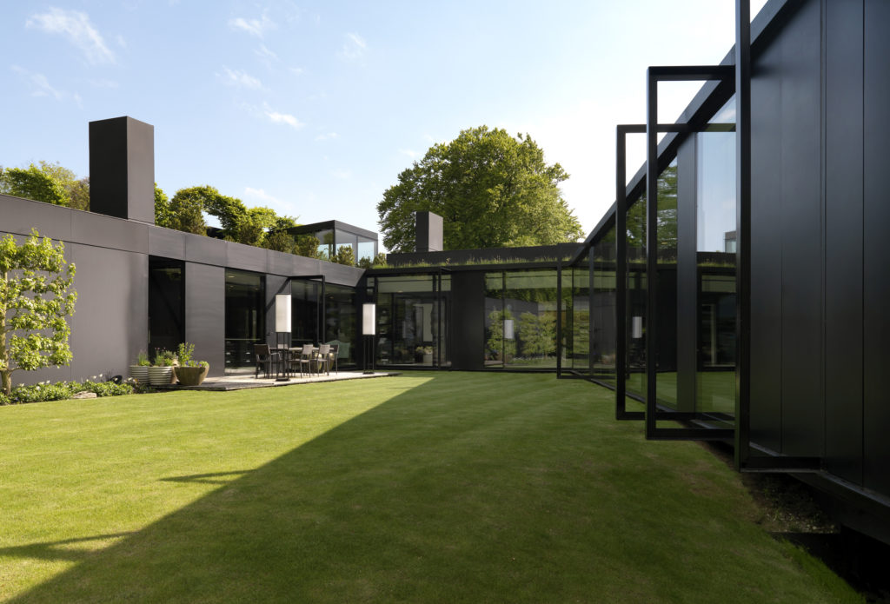The Bluff Villa
For Lazzarini Pickering Architetti, the act of listening to context marks an approach to design that takes form in direct relation to the particular qualities of a site and its history.
As with many other works by the office, the project operates at the scale of architecture and that of the landscape: the entrance to the home is influenced by a typical arrangement of classical villas, with a rotunda encircled by hedges. The structure of the house, wrapped in a mantle of grass, is situated at a lower level, almost hidden within its surroundings. It consists of two parallelepipeds facing in different directions, connected by a square central volume that serves as a hinge and an intimate space of gathering. The garden is deigned in accordance with the English tradition of combining natural and formalised areas.
As with all of the [LPA]’s work, the design was developed down to the smallest details, including objects and site-specific furnishings that coexist with the clients’ collection of valuable antiques and modern pieces.
Local regulations imposed strict environmental standards. [LPA], together with Atelier Ten (one of Europe’s top environmental systems designers) developed sustainable solution such as green roofs, screened facades and biomass heaters. During summer a sophisticated natural ventilation system, consisting of underfloor vents, brings fresh air into the house from the shaded voids beneath the house.
