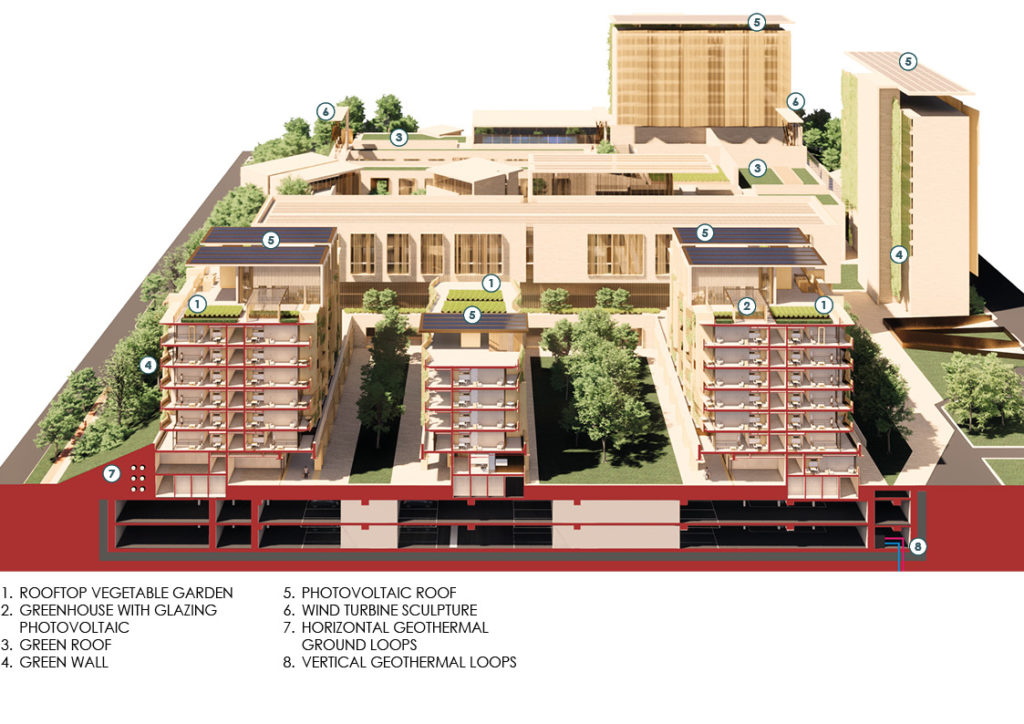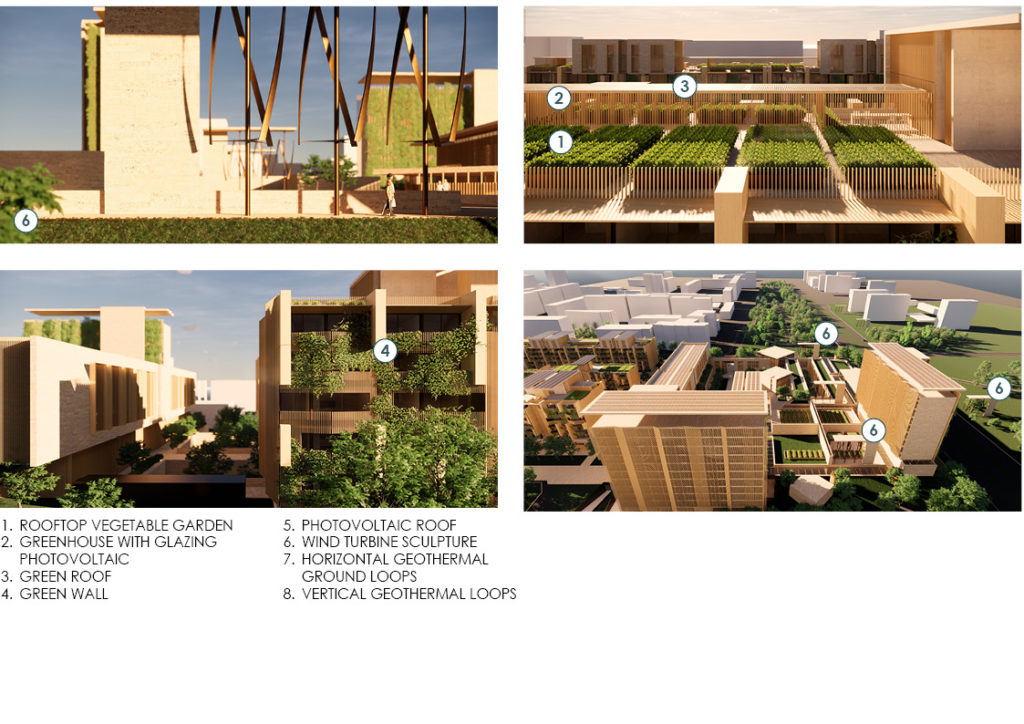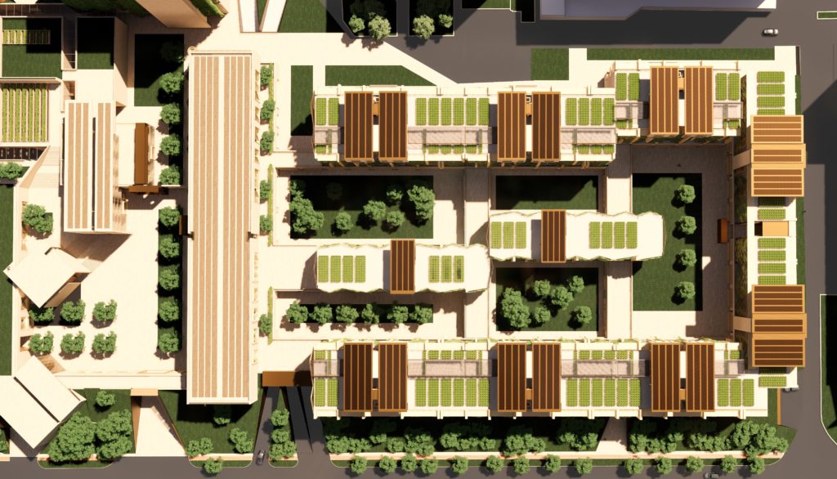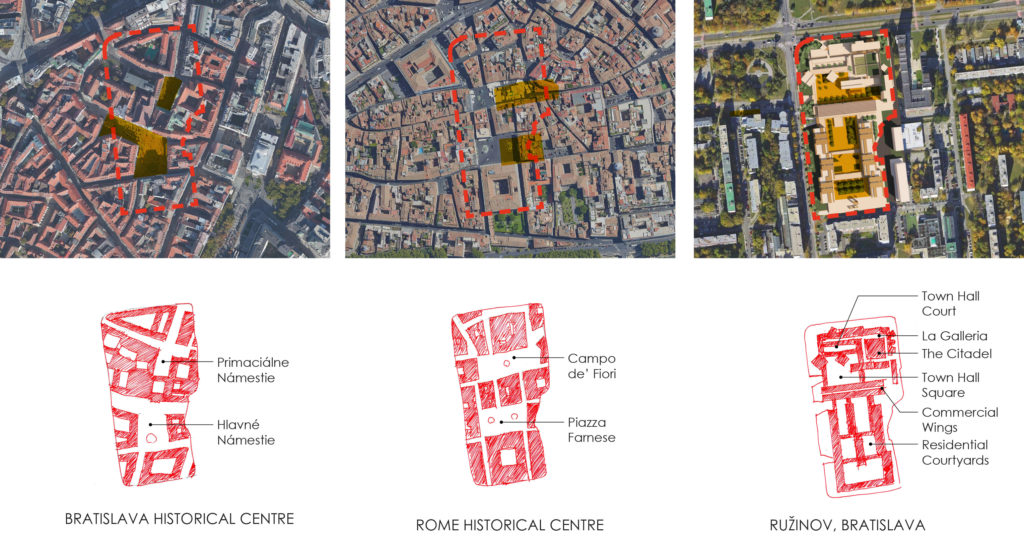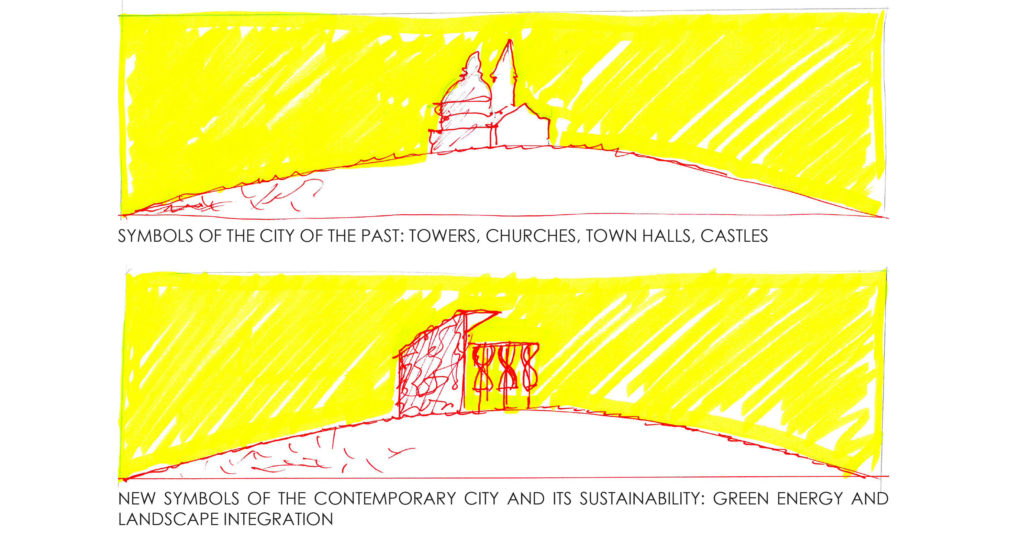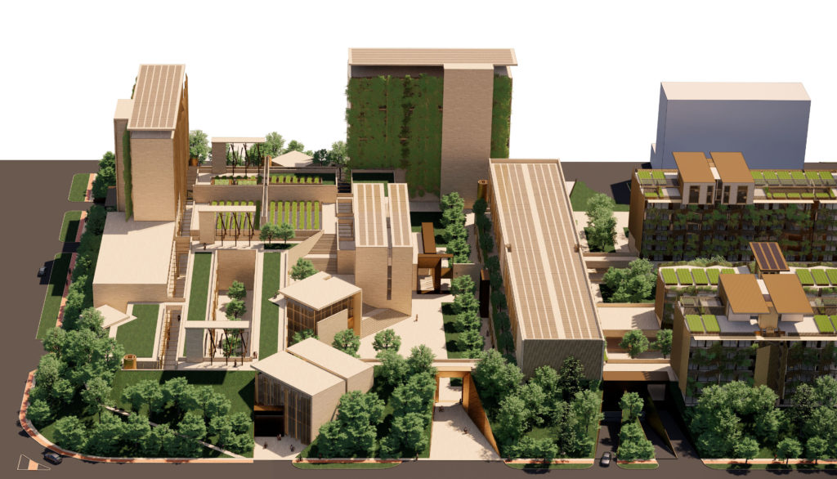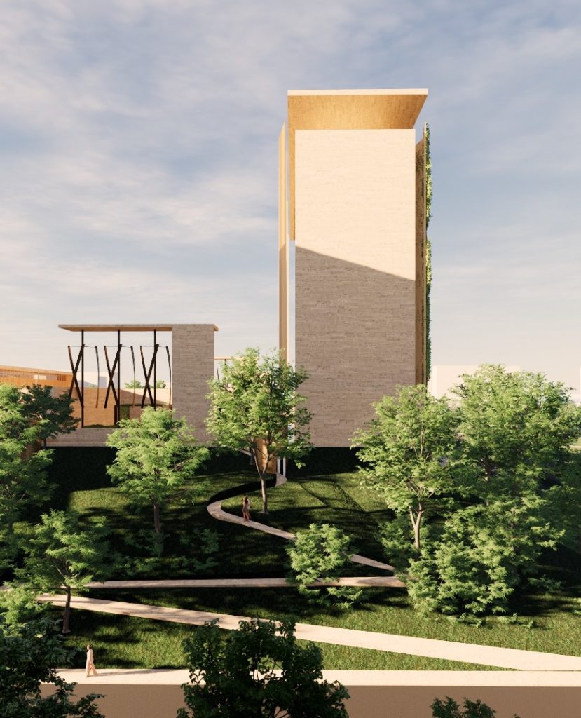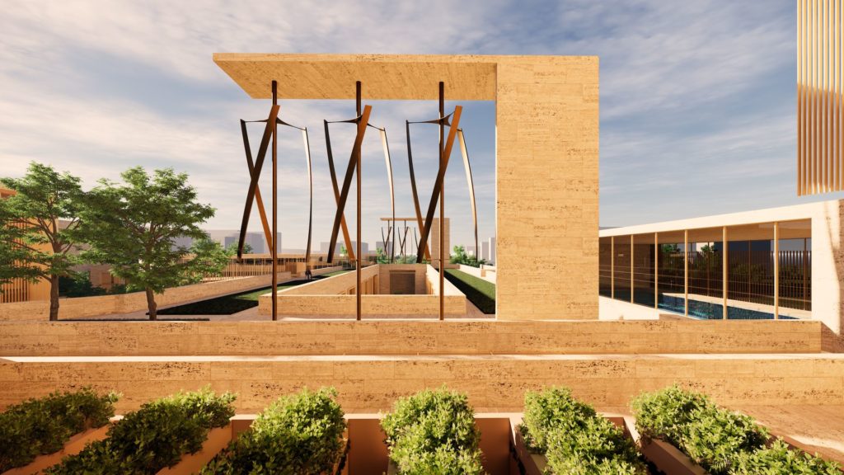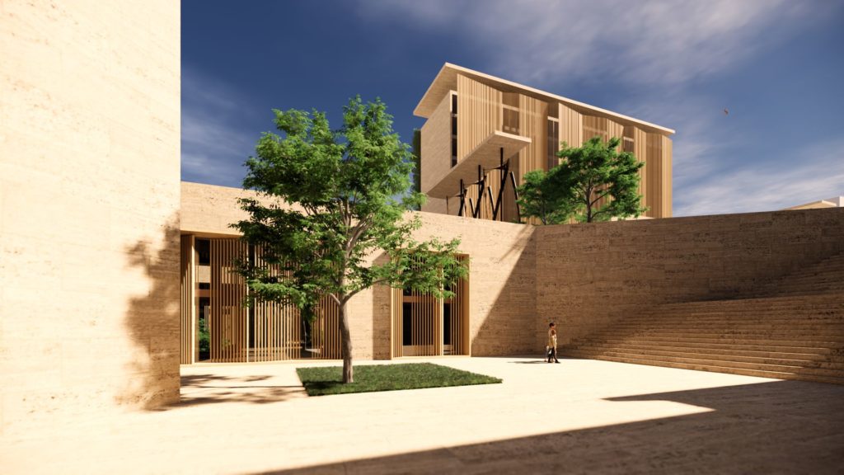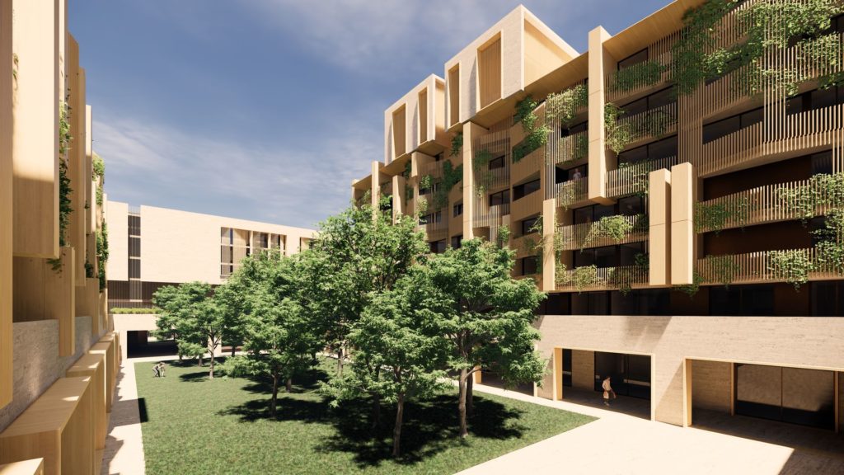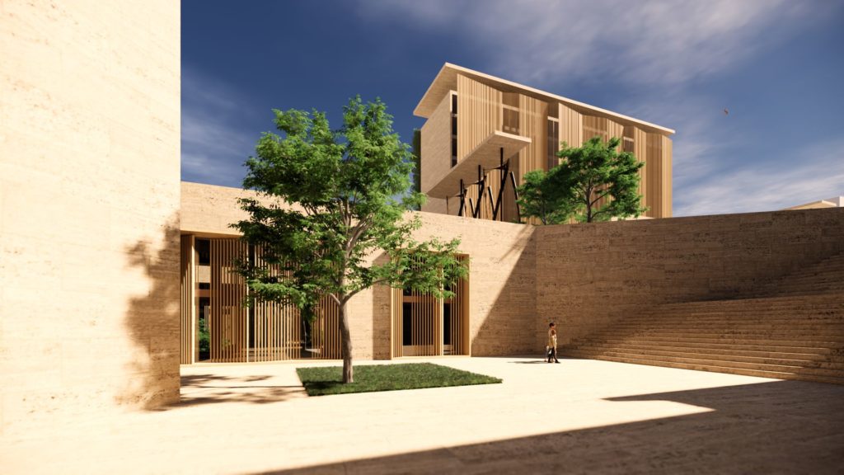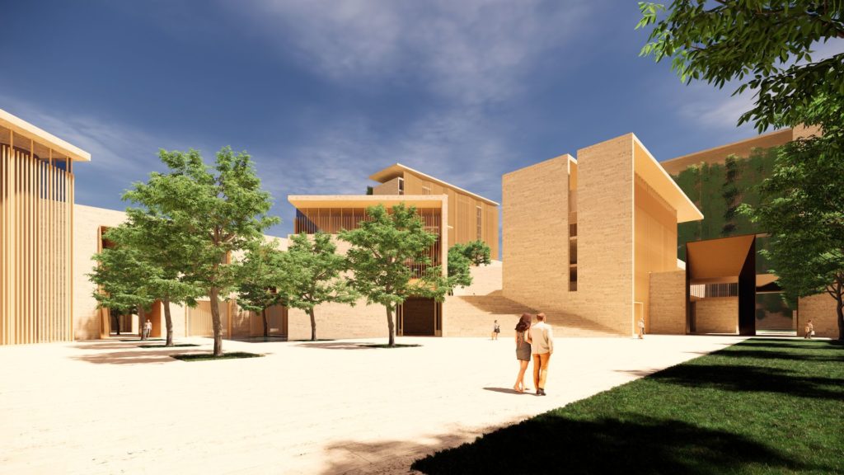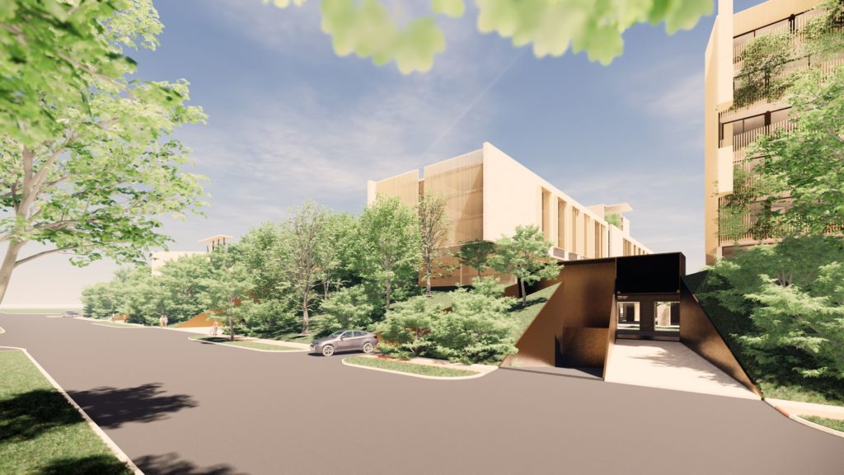Bratislava Development Masterplan
Contemporary architecture has never been able to create new real estate developments that have the fascination of old European cities. The stratification over time creates palinsets of urban richness that is very difficult to recreate. Studying, measuring, noting and superimposing the sizes of public spaces of historical cities such as Rome and Bratislava, LPA designed a new idea of the contemporary city created at a human scale. The development transposes the pleasure of life in an historic European town through a spatial modulation between visual axes with squares conceived like outdoor rooms, streetscapes like grand corridors creating transitions and processions of spaces descending in scale to courtyards. The green banks of the inclined park around the development’s perimeter join the various levels of the design and create a striking urban landscape presence and a visual and acoustic buffer in respect to the two surrounding busy transit roads. Sustainability systems have been seamlessly integrated into the project, designed together with the architecture contributing to actually create and form the buildings. The development is designed to a high sustainability standard and reduced carbon footprint, aiming to reach the LEED Gold certification.



