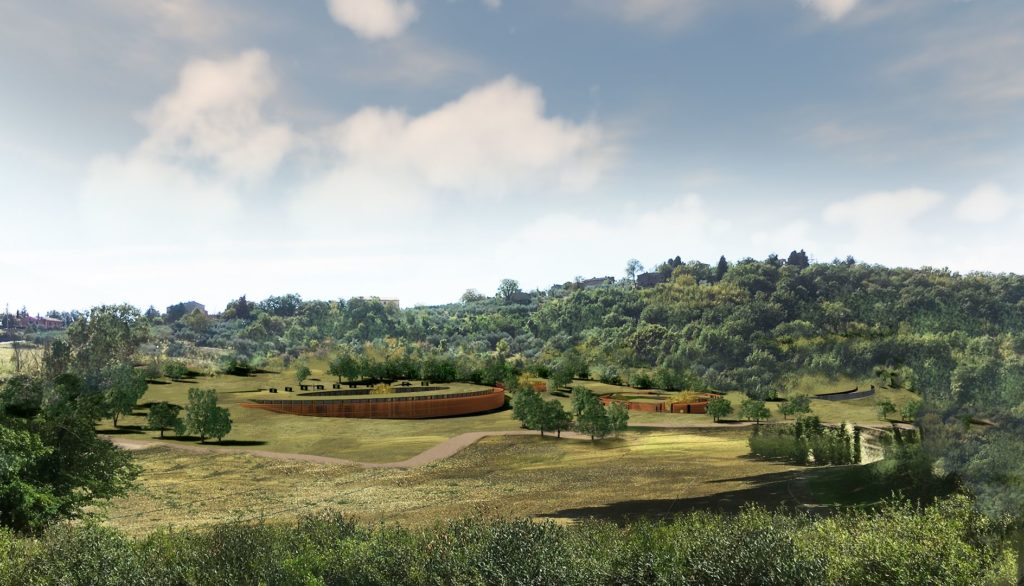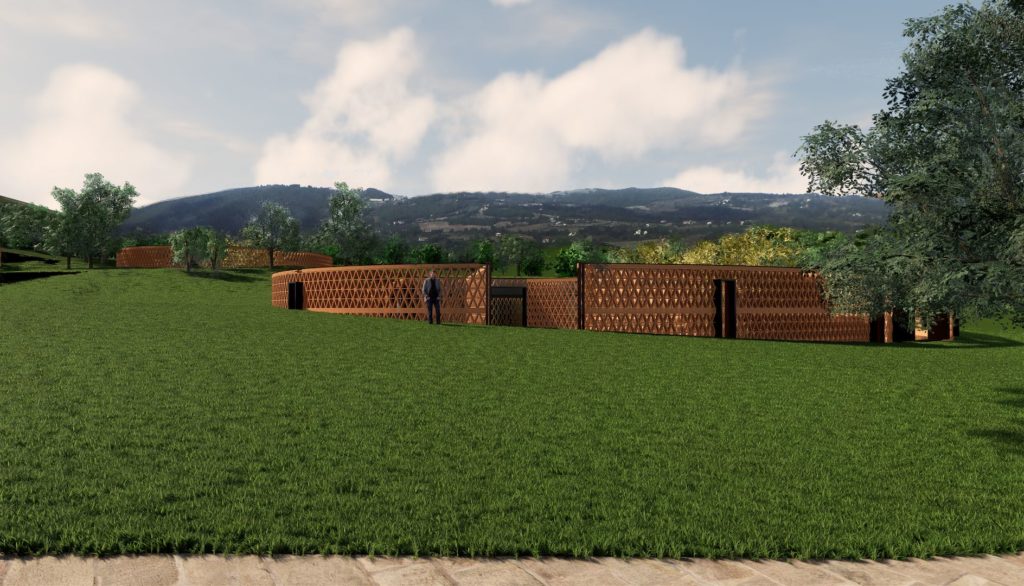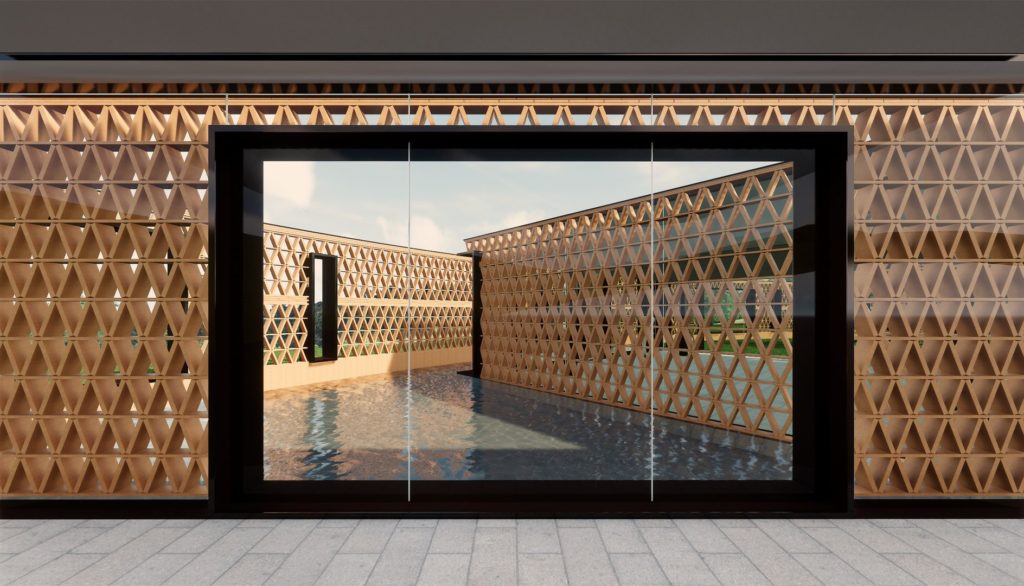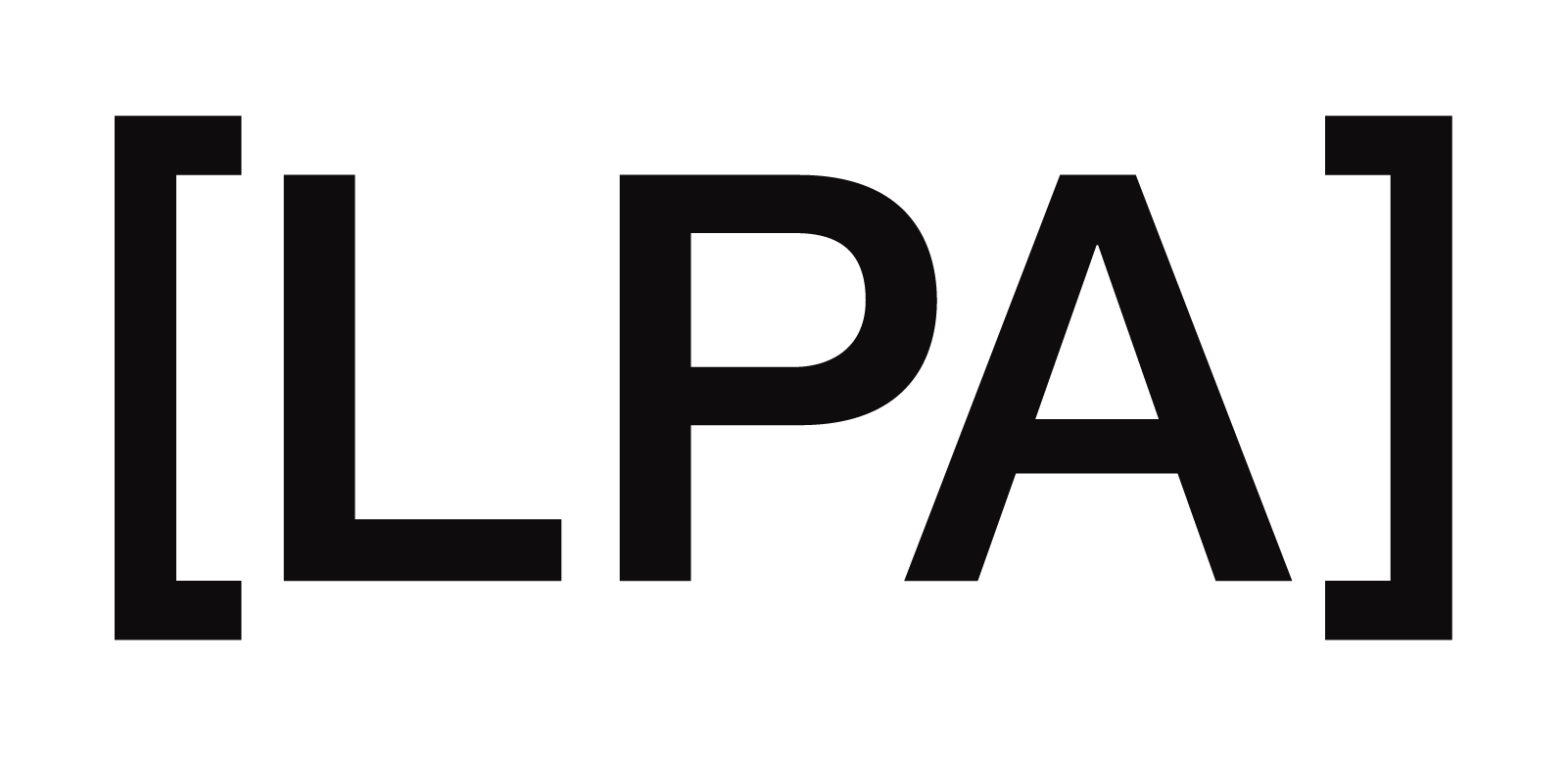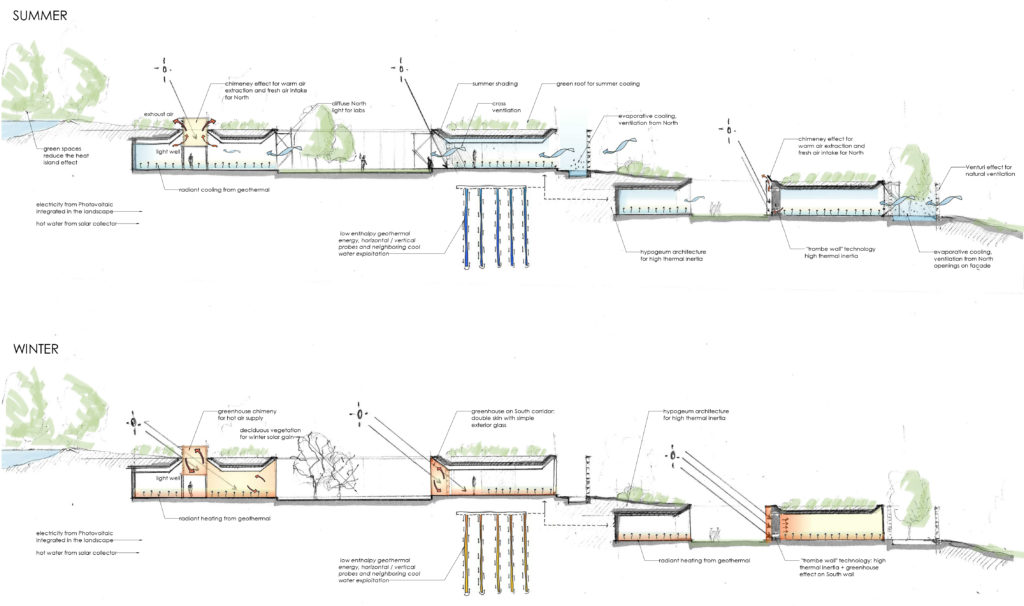Asproli Cultural Foundation
The Cultural Foundation lies into the splendid surrounding of Asproli, in the uncontaminated Umbrian countryside. The project develops around the concept of sensibility with the places, that is the ability to internalize and interpret the identity of the context. The harmony between human and natural landscape is in fact an essential condition for a best integration with the territory. The design intent has been to find a linguistic continuity between historical architecture and new volumes, seeking a balance between traditional “pondus” and lightness and transparency of contemporary architecture. The foundation aims to be a connection between surrounding centers, in order to improve the accessibility of potentially isolated places. The impact on the local society can improve the quality of life and increase the appeal for those who would like to live there. Self-sustainable design has been the key of the project development, addressed through an accurate use of social, cultural and environmental resources. The goal of the project, therefore, is to activate virtuous dynamics with the local productive sectors, pursuing the well-being of the community, with an approach where innovation supports and amplifies the value of tradition.
Sustainability principles:
- Resource and environmental performance – Planet
- Innovation supporting tradition – Progress
- Social inclusion and universal accessibility – People
- Improving local productive sector – Prosperity
- Harmony with the landscape and aesthetic impact – Place

THERMAL COMFORT AND ENERGY SAVING: PASSIVE STRATEGIES FOR HEATING AND COOLING
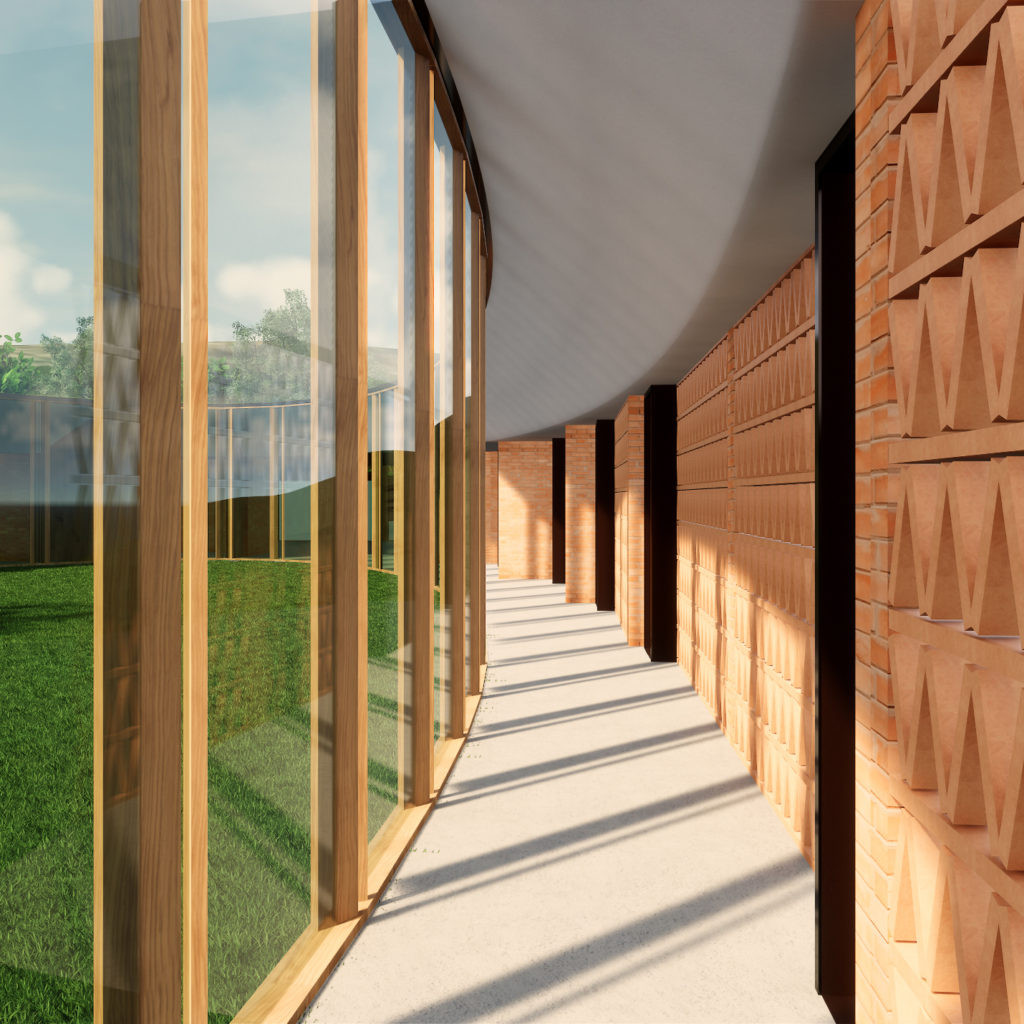
GREENHOUSE HEATING
A full glazed South corridor creates a filter that warms up the interior in winter and entirely opens in summer for cross-ventilation.
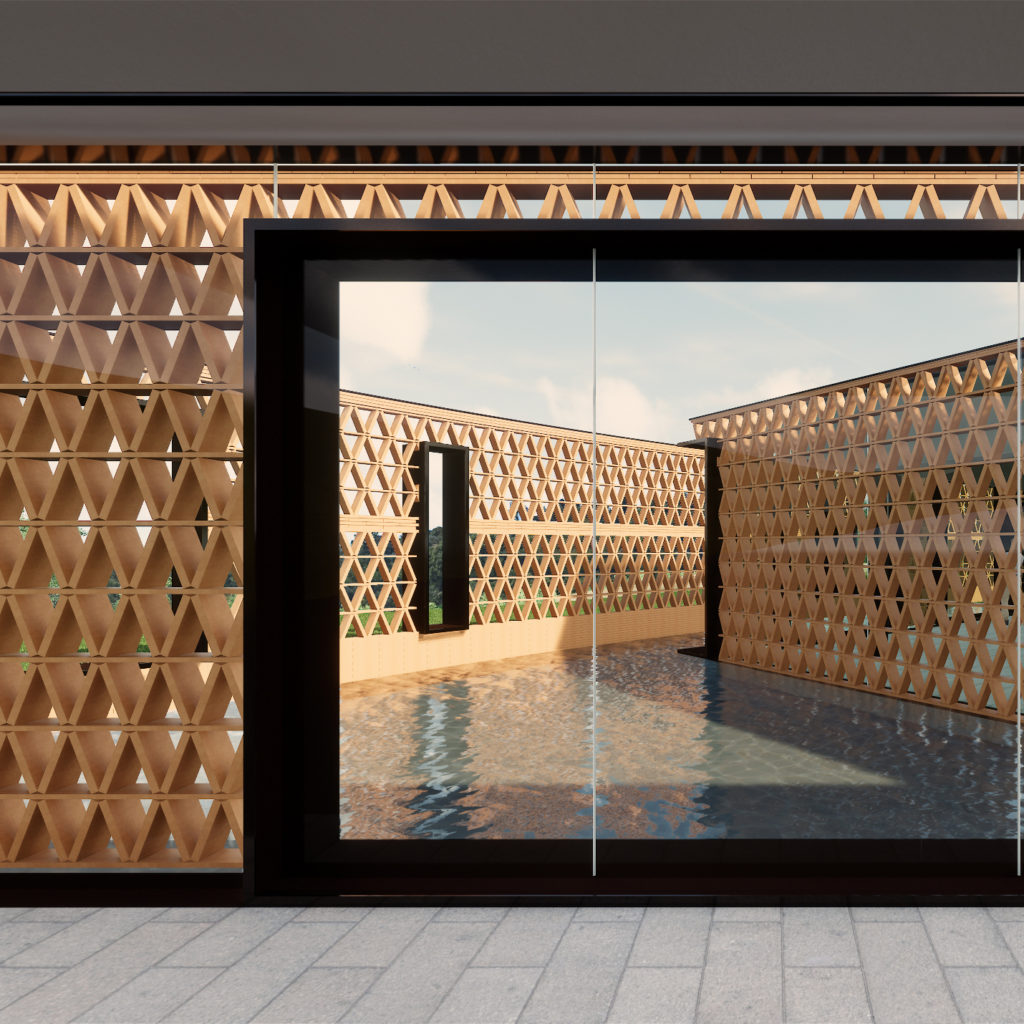
EVAPORATIVE COOLING AND PATIOS
The combination of pools evaporative cooling, air convection through alternation of sunny space and patios and cross ventilation guarantees passive ventilation and cooling.
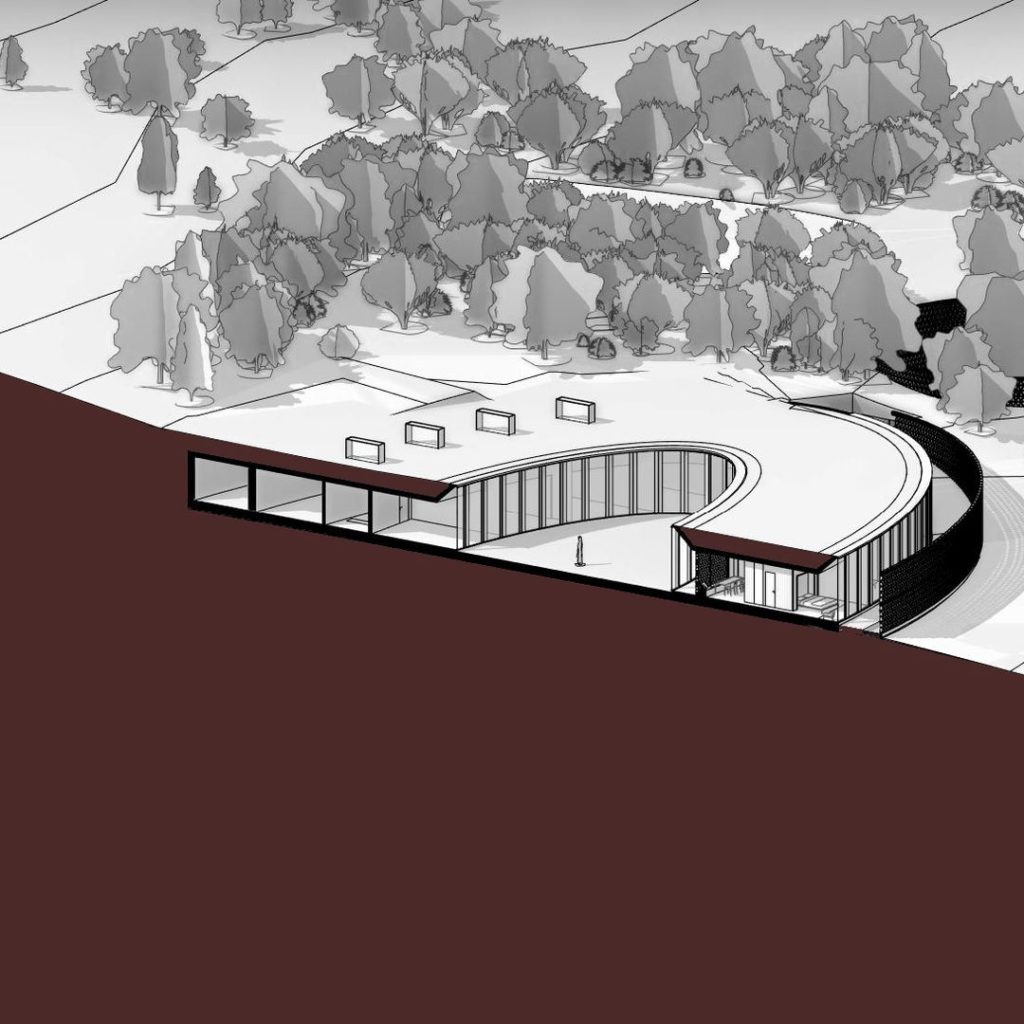
THERMAL INERTIA: HYPOGEAN ARCHITECTURE AND GREEN ROOF
The building is completely below ground level, for a perfect integration with the landscape. Green roof and hypogeum architecture allows thermal and hydrometric comfort throughout the year.
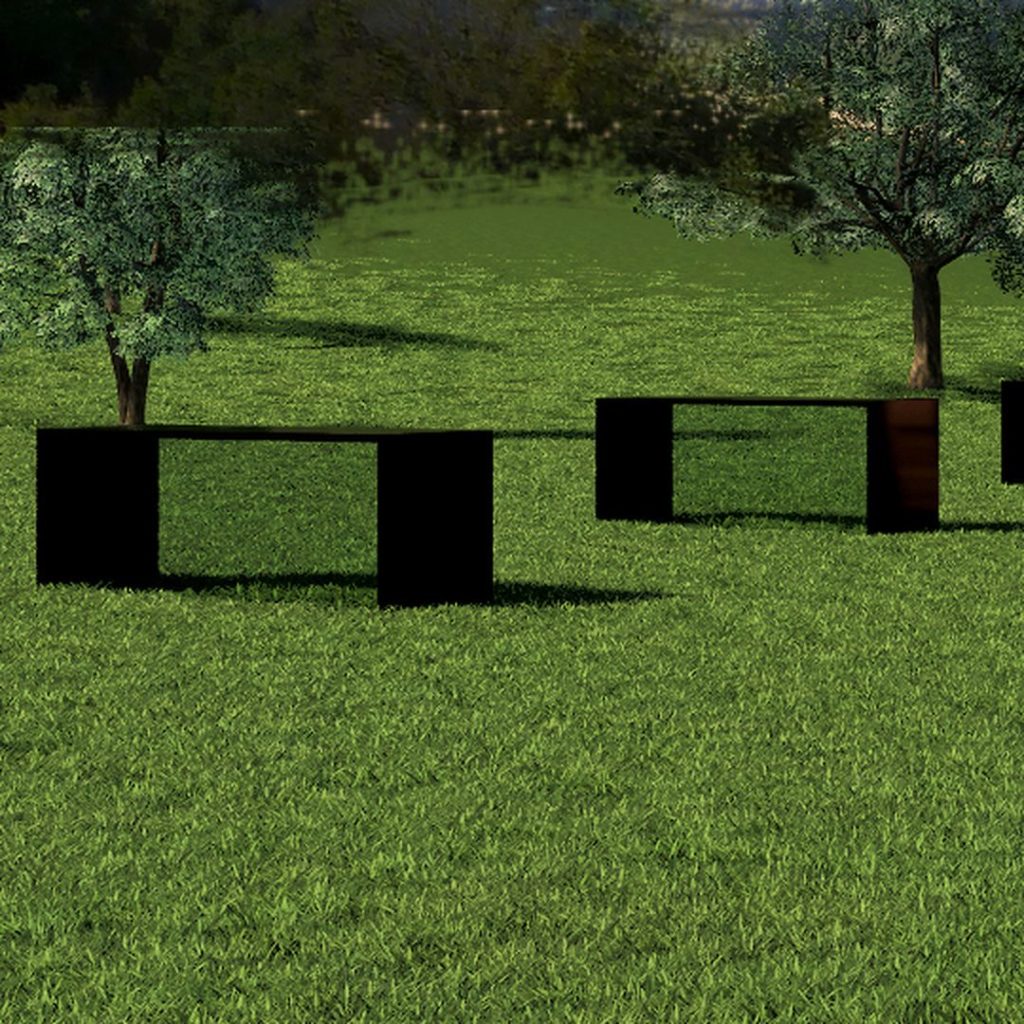
WIND TOWERS AND CHIMNEY EFFECT
The skylights are both wind collectors and greenhouse devices to activate a chimney effect and pull the fresh air from below the north facade while supplying warm air during winter.
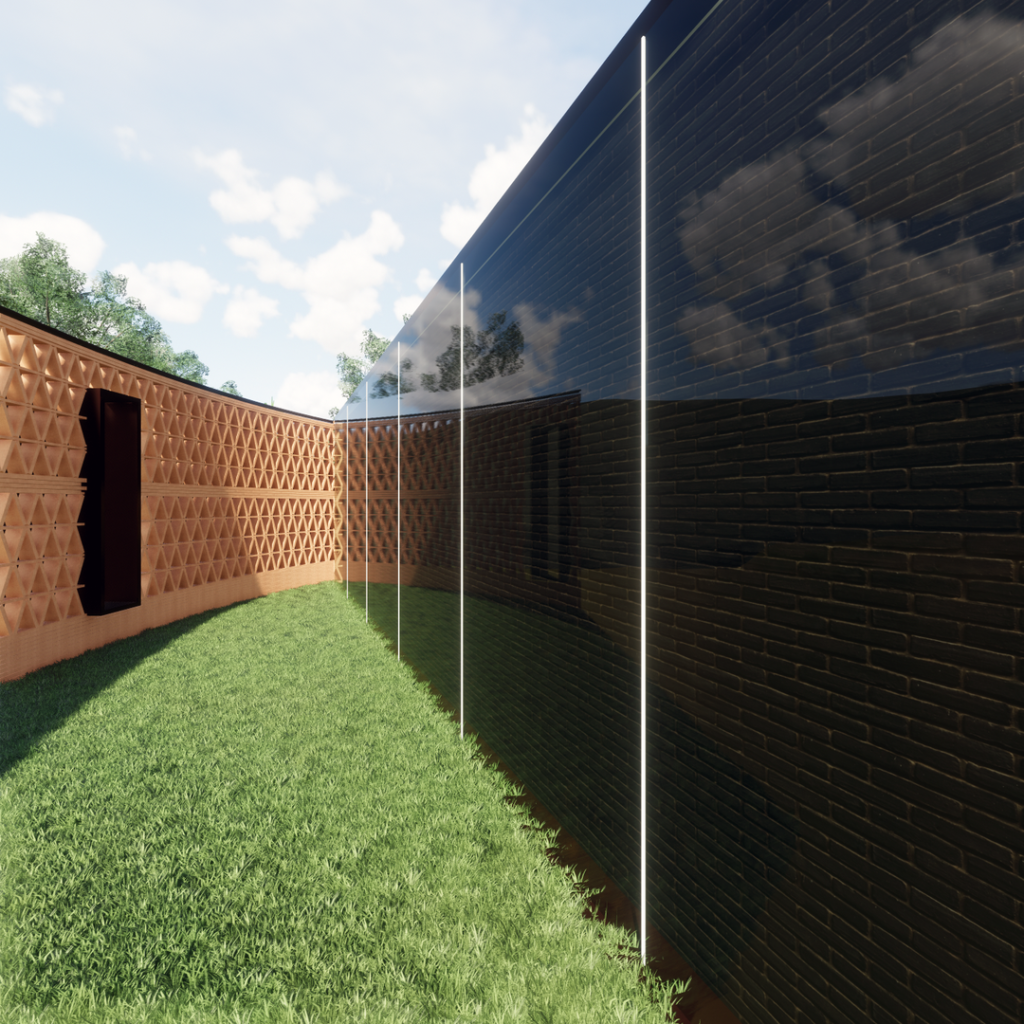
TROMBE WALL TECHNOLOGY
“Trombe wall” passive solar system is built on the sun side with a glass external layer and a dark internal absorbing wall with high thermal inertia, separated by a layer of air. The system works both in summer as natural ventilation and in winter as heating.

SUN AND SHADING CONTROL
Deciduous vegetation for winter solar gain and summer shading control. Solar exposure study, with diffused North light for laboratories, south facades shading, light wells.

HEAT RECOVERY
Mechanical ventilation and heat exchanger allows for energy recovery from exhaust air before it is expelled. The systems provide ventilation without the loss of heat or humidity.
ENERGY PRODUCTION
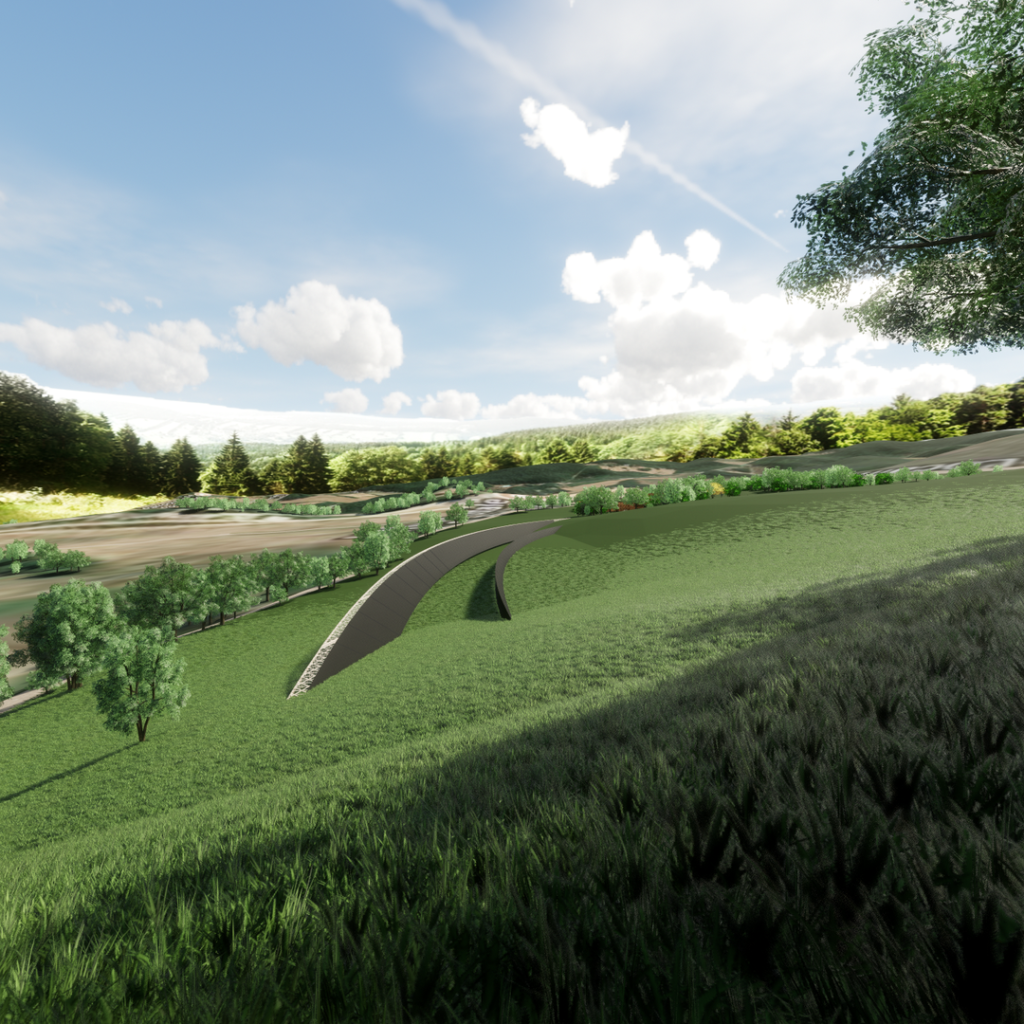
SOLAR FARM
The electricity is produced by a solar collector and photovoltaics farm integrated with the landscape. The power is calculated to fulfil the need of the Foundation.

GEOTHERMAL ENERGY
Low enthalpy geothermal energy is provided for heating and cooling; horizontal or vertical probes could be used. The geothermal plant could implement the efficiency of the neighbouring villas too.
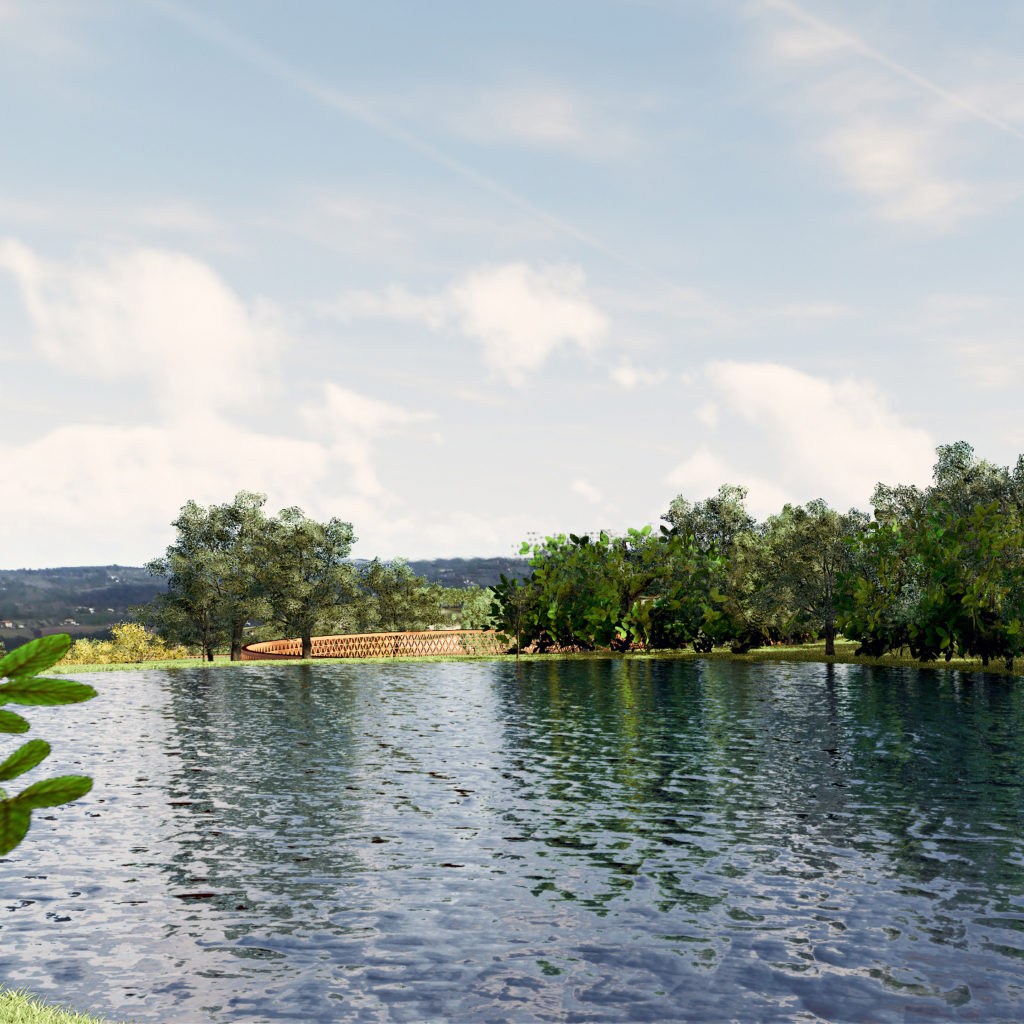
NEIGHBOURING WATER EXPLOITATION
The remediation and exploitation of the pond inside the building site could provide water for irrigation, cool water for cooling, a fresh open air natural space.
SOCIAL SUSTAINABILITY
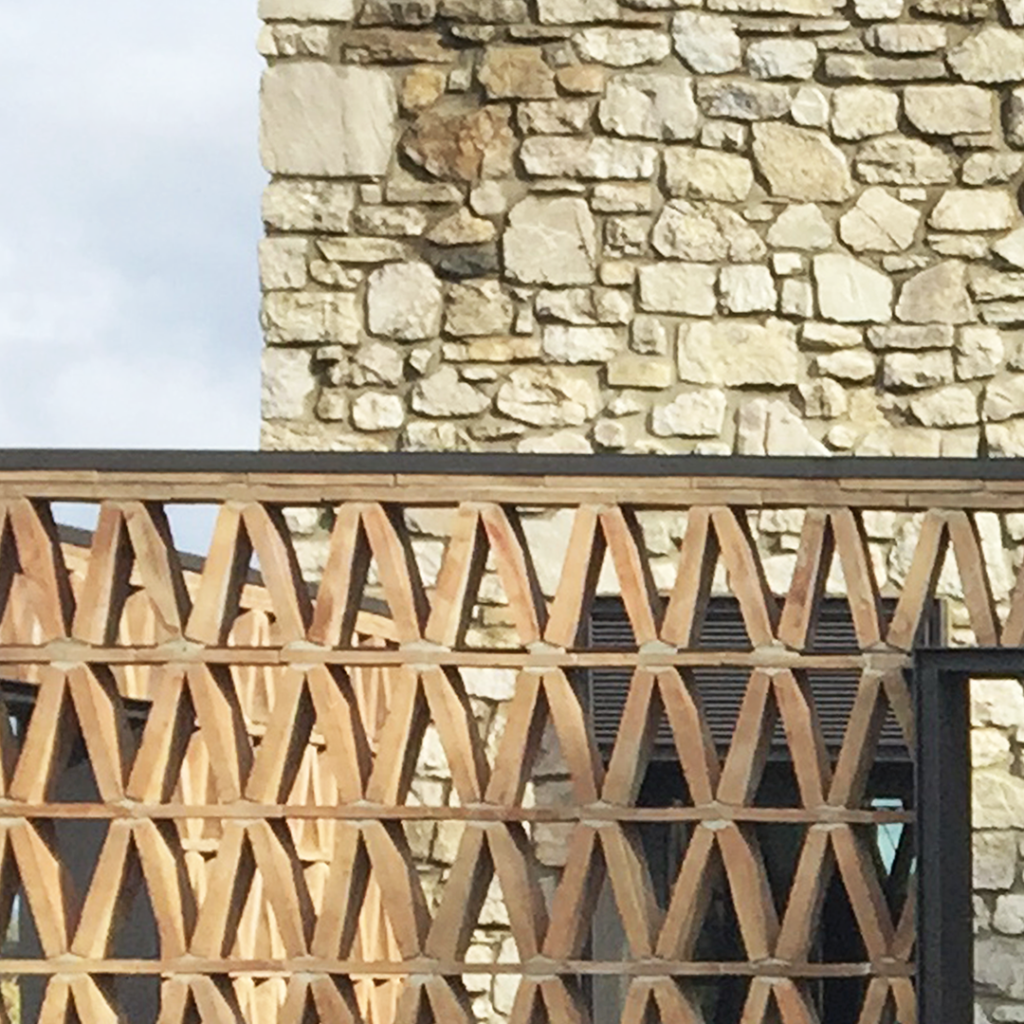
LOCAL MATERIALS
Materials must be compatible with the local environment. Brick lattice fences recall the filters used in the granaries. The soil, excavated and remodelled, becomes the main construction material.

SUSTAINABILITY CYCLE
Self-sufficiency is achieved through food self-subsistence (thanks to crops) and plant-based sewage treatment facilities: black water used as fertilizer, grey water for irrigation, compost from food waste.

UNIVERSAL DESIGN
Universal design concept is meant to produce buildings, products and environments that are inherently accessible to people regardless of their age, ability, or status in life.

THE ART & CRAFT FOUNDATION AND THE COMMUNITY
The art / culture / work foundation aims to connect surrounding centres, improving the local productive sector, and activate virtuous culture dynamics where innovation supports tradition.
