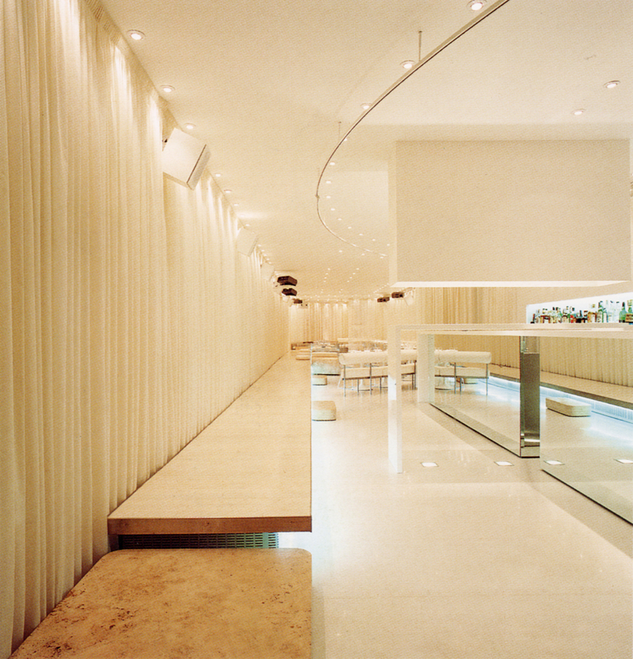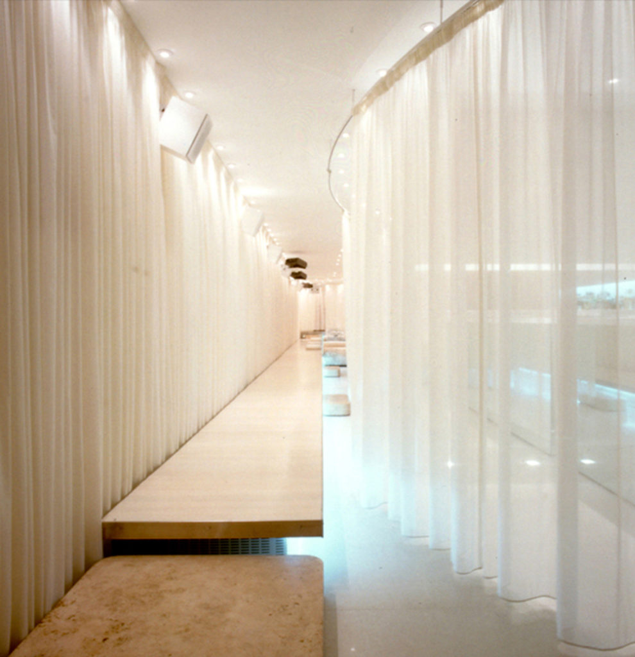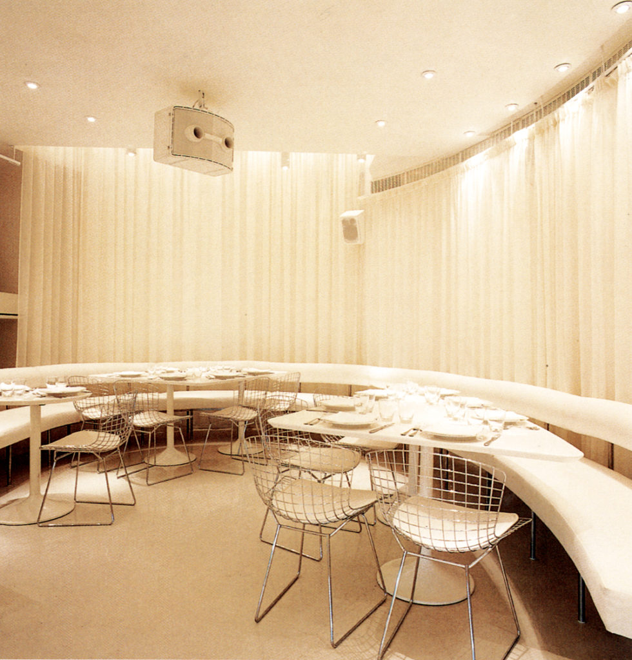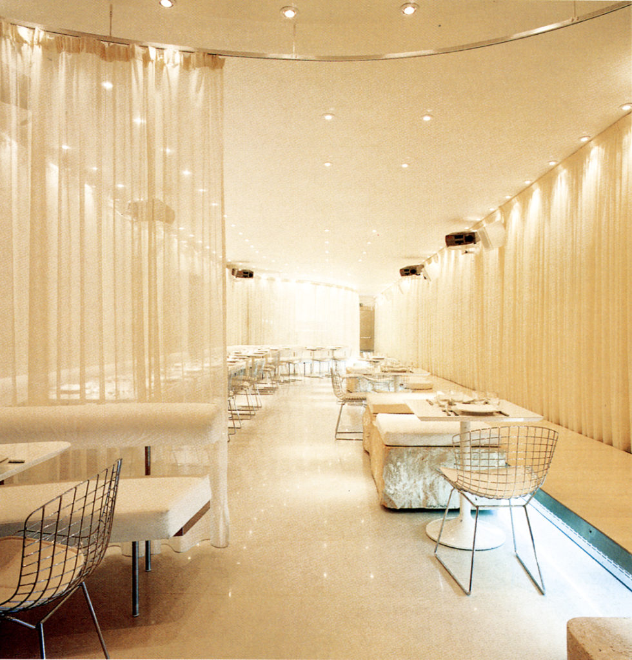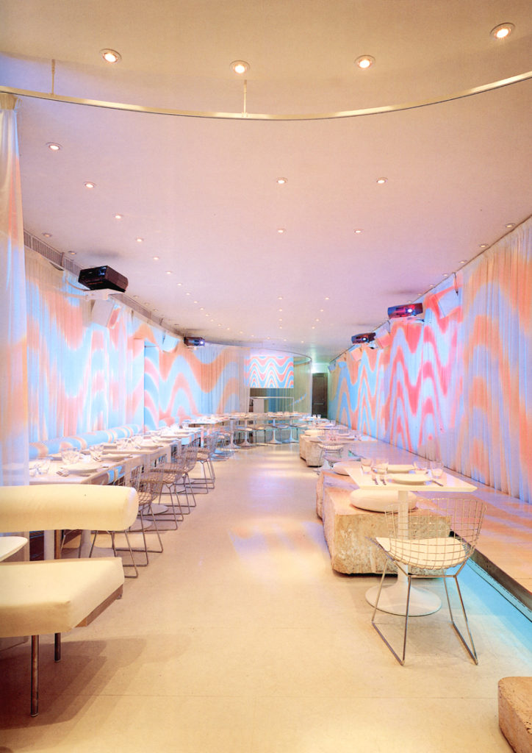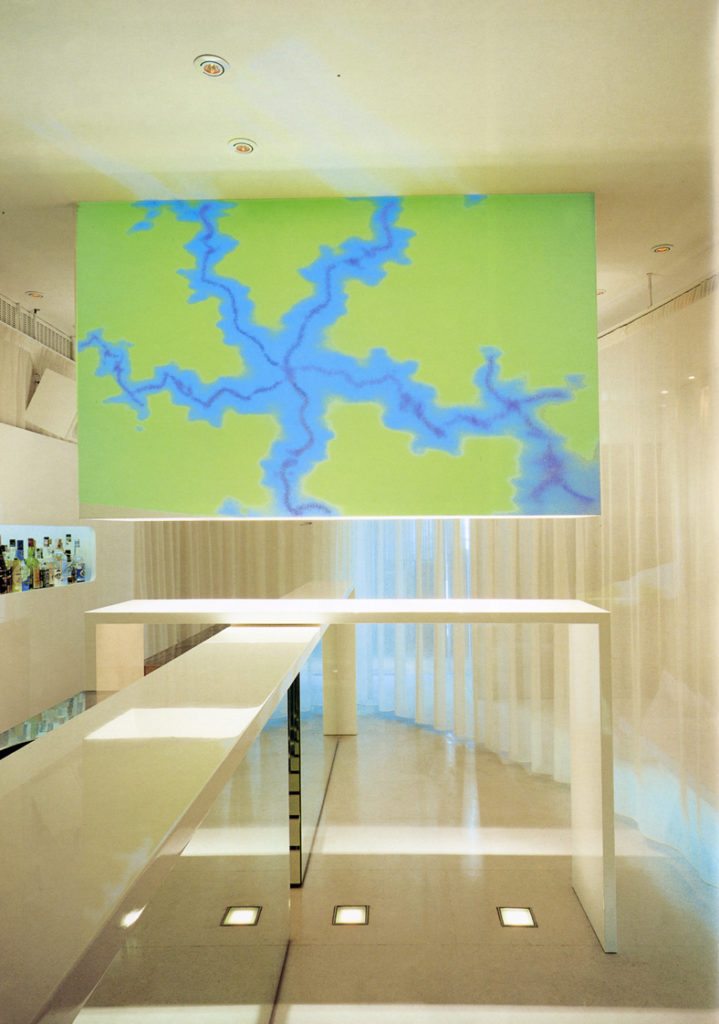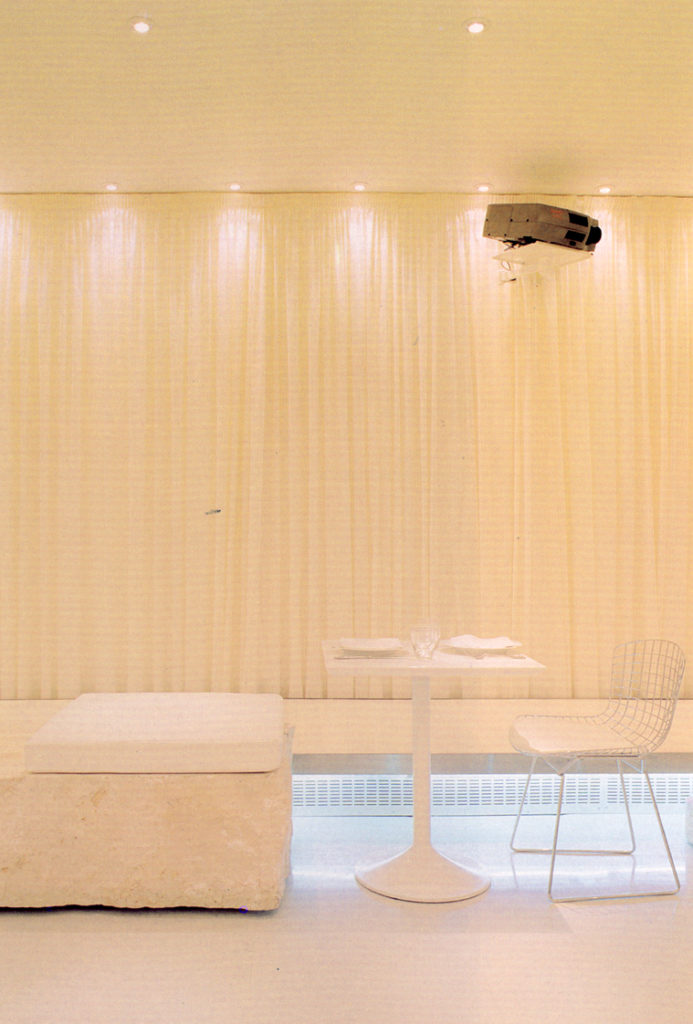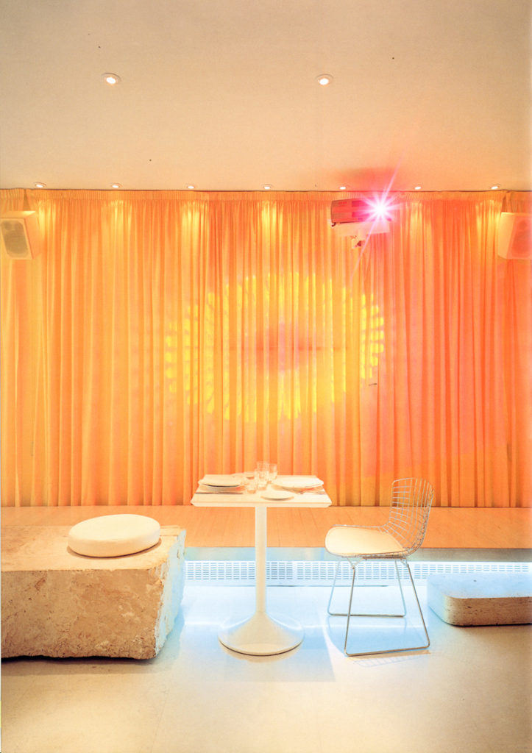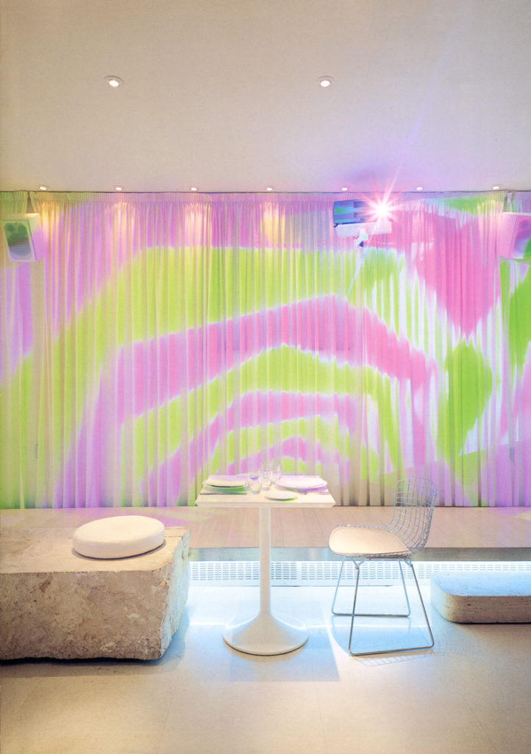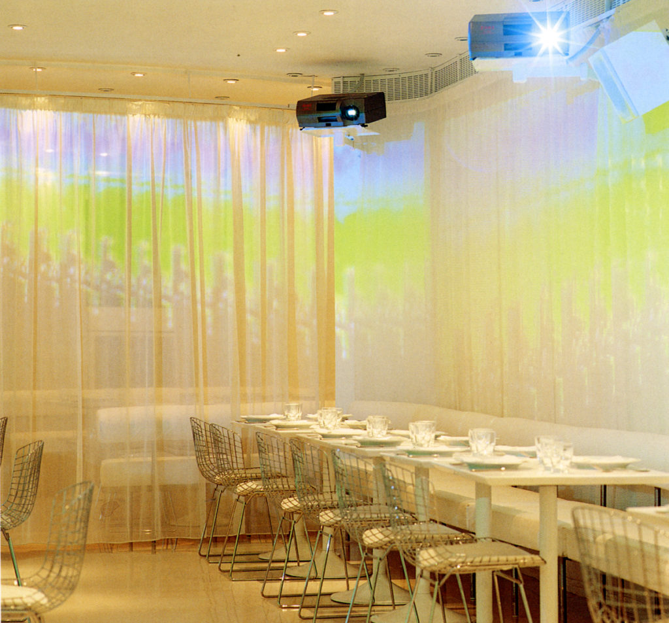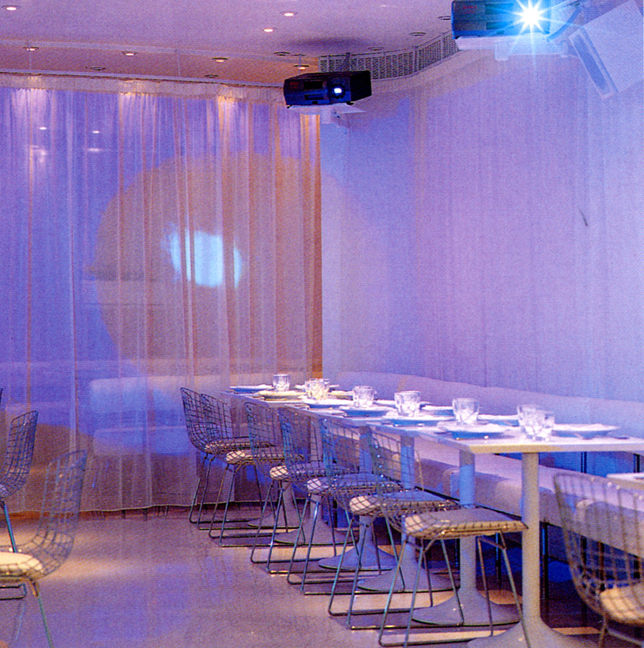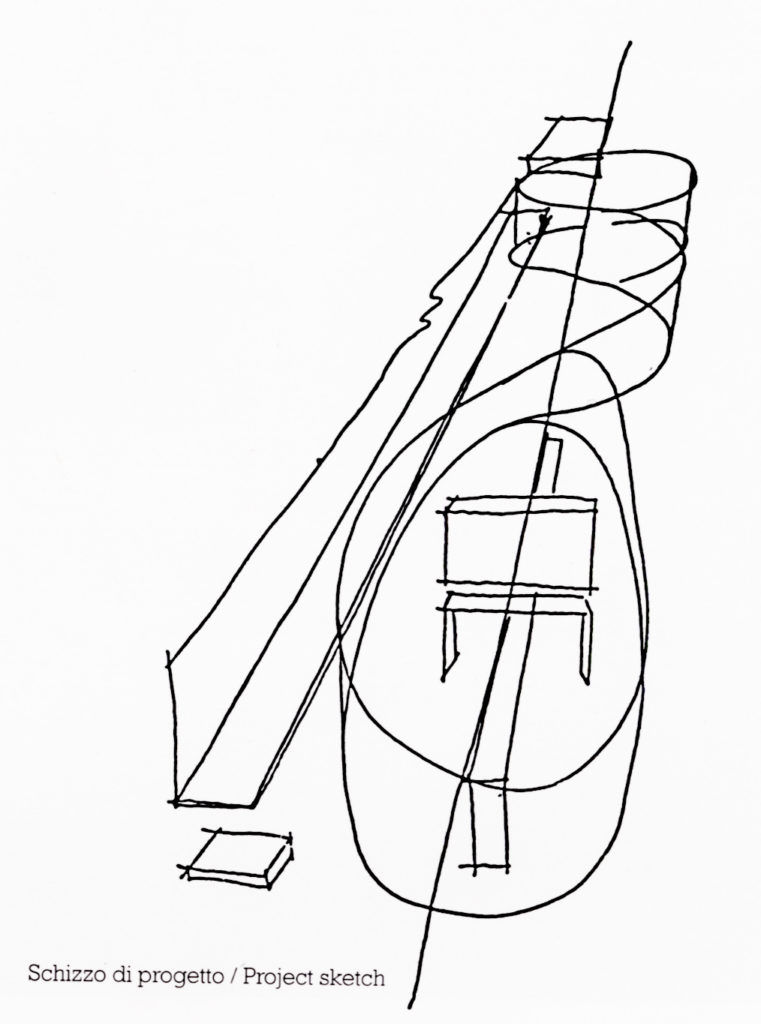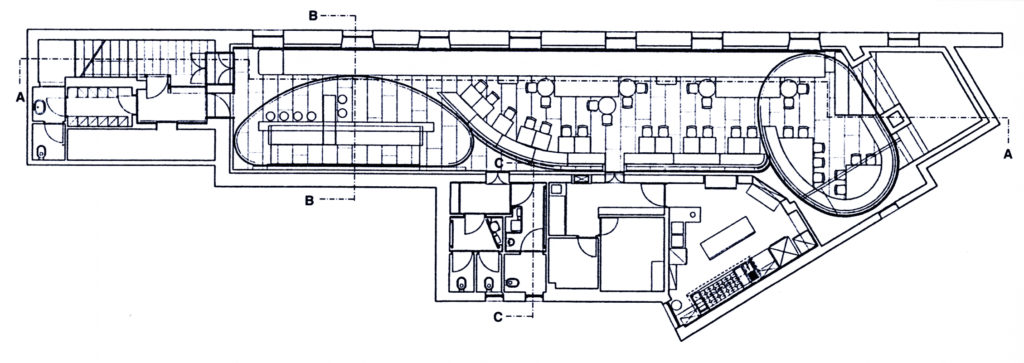NIL RESTAURANT IN ROME
Italy [1997]
LPA Collaborators: Giuseppe Postet
Photo Credits: Matteo Piazza
A bar-restaurant is not only a functional space, but also the environment of a shared social experience, of a ritual marked by a certain degree of theatricality. Beginning with this supposition, Nil was designed as a blank page to be interpreted and modified. The project focused on maximum flexibility to generate a mise-en-scène that responds to individual events. White drapes divide and connect a space that can be easily, quickly and remotely transformed. When closed they compose two ovals, one for the bar and one for the dining room/privée. More than simple spatial diaphragms, they also serve as screens for the projection of lights, colours and video images used to connote a constantly different space. This device also allows for the transformation of the space into an exhibition hall for video art.
Another central element is the raised walkway, conceived as a stage that can be transformed into a bench or a dance floor. Clients walking along this element attract attention, becoming the protagonists of a game in which the roles of observer and observed are difficult to define. Large parallelepiped volumes in Roman travertine serve as seating or props for the space when used in dance mode.
As space is created by those who animate it, here the furnishings adopt the luminous and musical atmospheres projected by a talented director. In this project immaterial elements assume a tangible importance in the perception of those experiencing it first-hand.
● Tendenze- Window Interior Design Award – Silent Gliss

